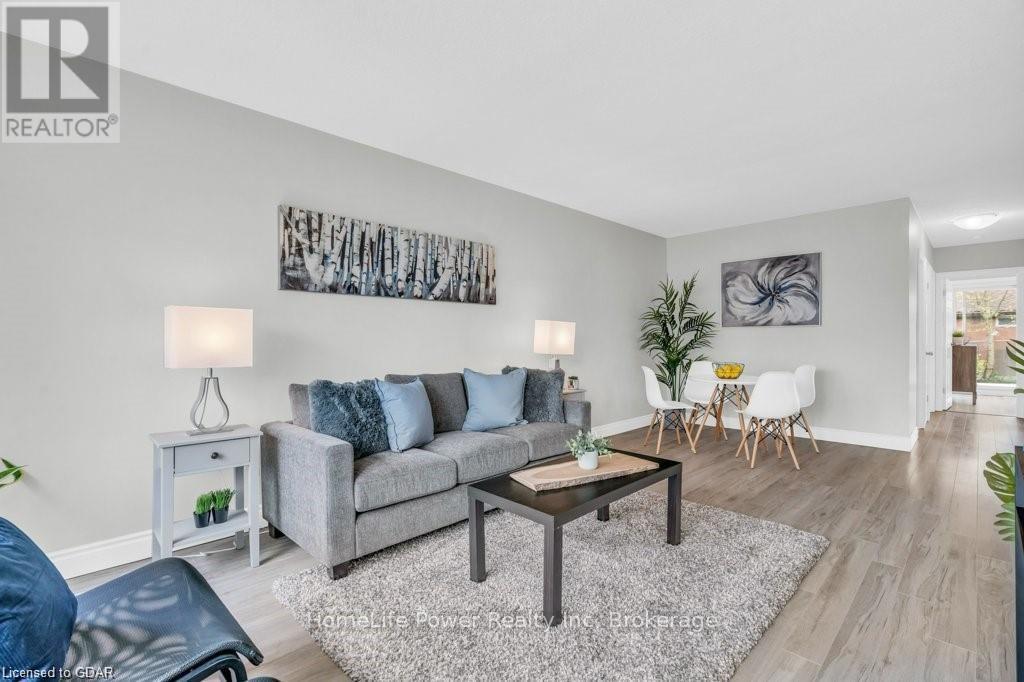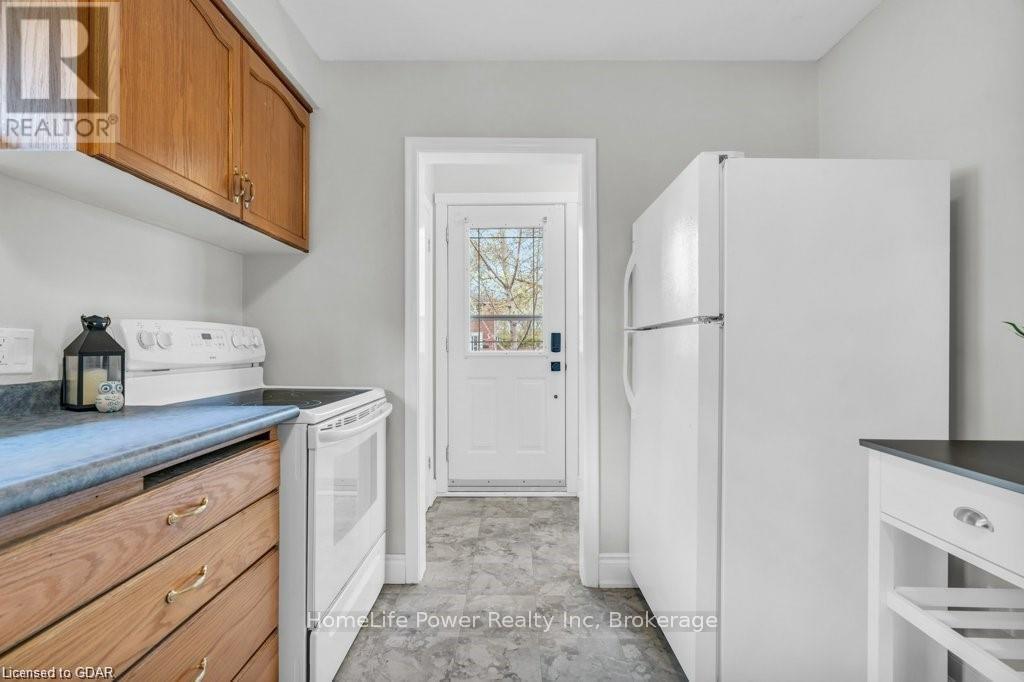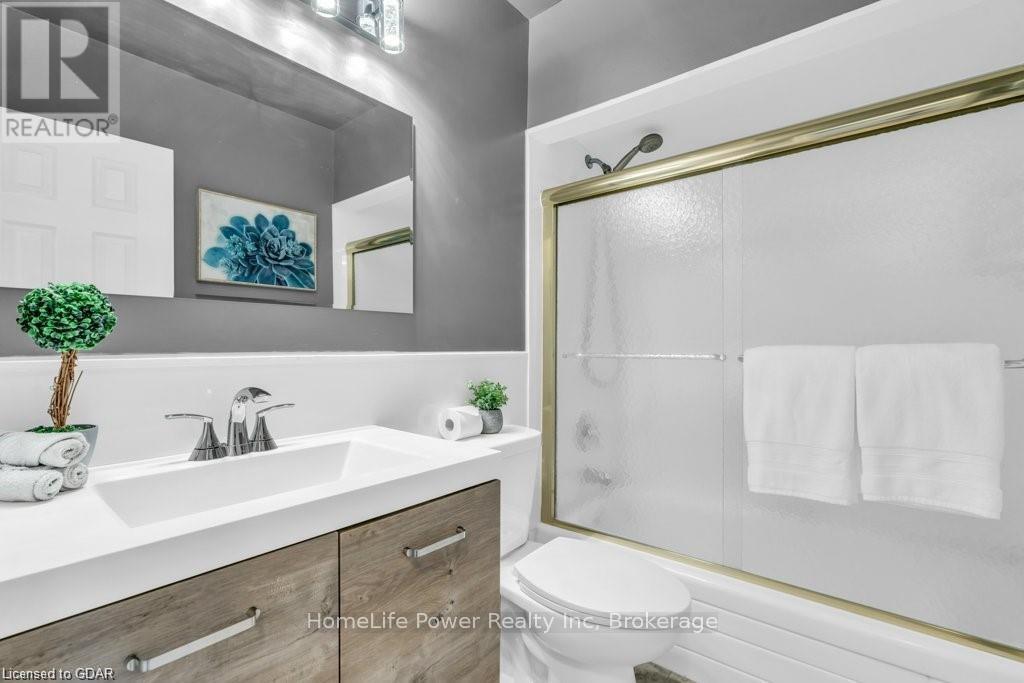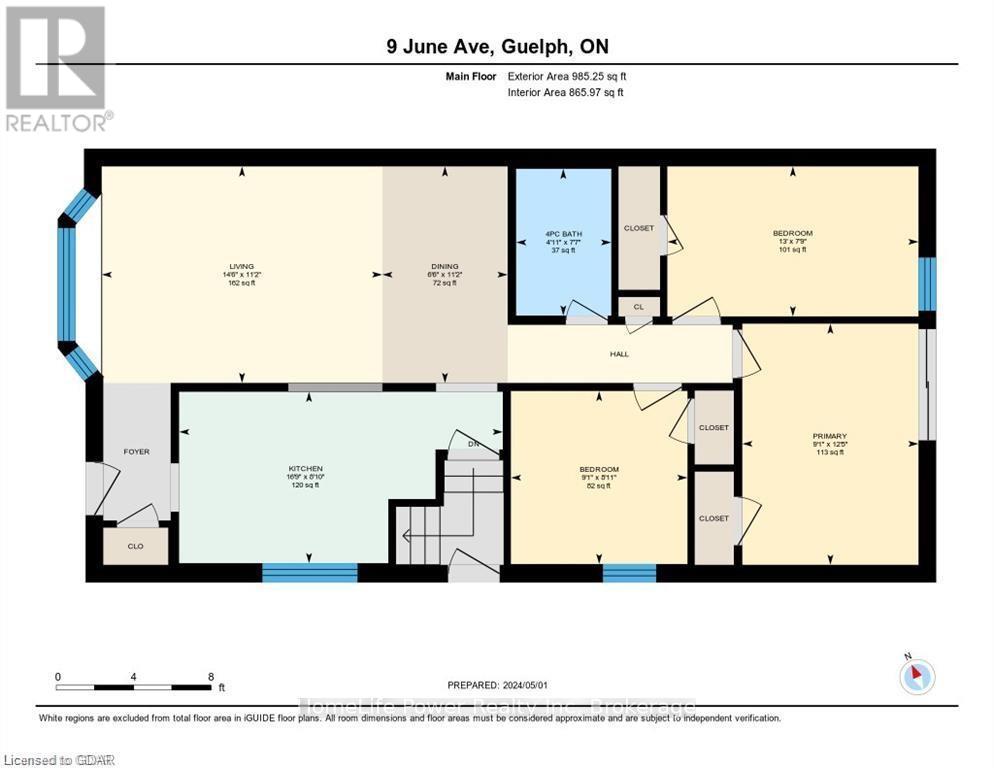Upper - 9 June Avenue Guelph (June Avenue), Ontario N1H 1H5
$2,600 Monthly
Welcome home! Nestled on a quiet street, this inviting 3 bedroom and a full bathroom semi-detached home provides a lifestyle of convenience and ease. Situated mere moments from, shopping , schools, and walking distance to Exhibition Park, 9 June Ave is the perfect place to call home! As you step through the door, you're greeted by a bright living space accentuated by natural paint colours and newer light-colored flooring. The spacious living and dining area seamlessly flow into each other, creating an ideal setting for both intimate gatherings and lively entertaining. Venturing down the hallway, you'll find a well-appointed 4-piece bathroom featuring a modern vanity, alongside three generously proportioned bedrooms, one of which grants direct access to the backyard— a peaceful retreat! Step outside to discover your own fully fenced private backyard, boasting ample space for barbecues and outdoor gatherings. Complete with flower beds and a quaint garden shed, allowing you to indulge in your green thumb and create the garden of your dreams! This Upper unit is looking for the A+ Tenants at $2600/M of rent, sharing 70% utilities with Landlord (A lady) who lives in Basement unit, 2 parking spaces and internet are included, rear yard is for the exclusive use of the tenants. Immediate possession is available. (id:51210)
Property Details
| MLS® Number | X11879903 |
| Property Type | Single Family |
| Community Name | June Avenue |
| Amenities Near By | Hospital |
| Equipment Type | None |
| Features | Dry |
| Parking Space Total | 2 |
| Rental Equipment Type | None |
| Structure | Deck |
Building
| Bathroom Total | 1 |
| Bedrooms Above Ground | 3 |
| Bedrooms Total | 3 |
| Appliances | Water Softener, Dryer, Range, Refrigerator, Stove, Washer |
| Architectural Style | Bungalow |
| Basement Development | Finished |
| Basement Type | Full (finished) |
| Construction Style Attachment | Semi-detached |
| Cooling Type | Central Air Conditioning |
| Exterior Finish | Brick |
| Fire Protection | Smoke Detectors |
| Foundation Type | Poured Concrete |
| Heating Fuel | Natural Gas |
| Heating Type | Forced Air |
| Stories Total | 1 |
| Type | House |
| Utility Water | Municipal Water |
Land
| Access Type | Year-round Access |
| Acreage | No |
| Fence Type | Fenced Yard |
| Land Amenities | Hospital |
| Sewer | Sanitary Sewer |
| Size Depth | 107 Ft |
| Size Frontage | 32 Ft |
| Size Irregular | 32 X 107 Ft |
| Size Total Text | 32 X 107 Ft|under 1/2 Acre |
| Zoning Description | R.2 |
Rooms
| Level | Type | Length | Width | Dimensions |
|---|---|---|---|---|
| Main Level | Living Room | 6.4 m | 3.4 m | 6.4 m x 3.4 m |
| Main Level | Kitchen | 5.11 m | 2.69 m | 5.11 m x 2.69 m |
| Main Level | Foyer | 2.18 m | 1.07 m | 2.18 m x 1.07 m |
| Main Level | Primary Bedroom | 3.78 m | 2.77 m | 3.78 m x 2.77 m |
| Main Level | Bedroom | 2.77 m | 2.72 m | 2.77 m x 2.72 m |
| Main Level | Bedroom | 3.96 m | 2.36 m | 3.96 m x 2.36 m |
| Main Level | Bathroom | Measurements not available |
https://www.realtor.ca/real-estate/27706917/upper-9-june-avenue-guelph-june-avenue-june-avenue
Interested?
Contact us for more information
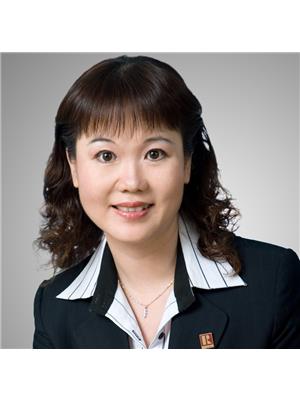
Lisa Chou
Broker
www.lisachouonline.com/

1027 Gordon Street
Guelph, Ontario N1G 4X1
(519) 836-1072
(519) 836-3903
www.homelifepower.com/



