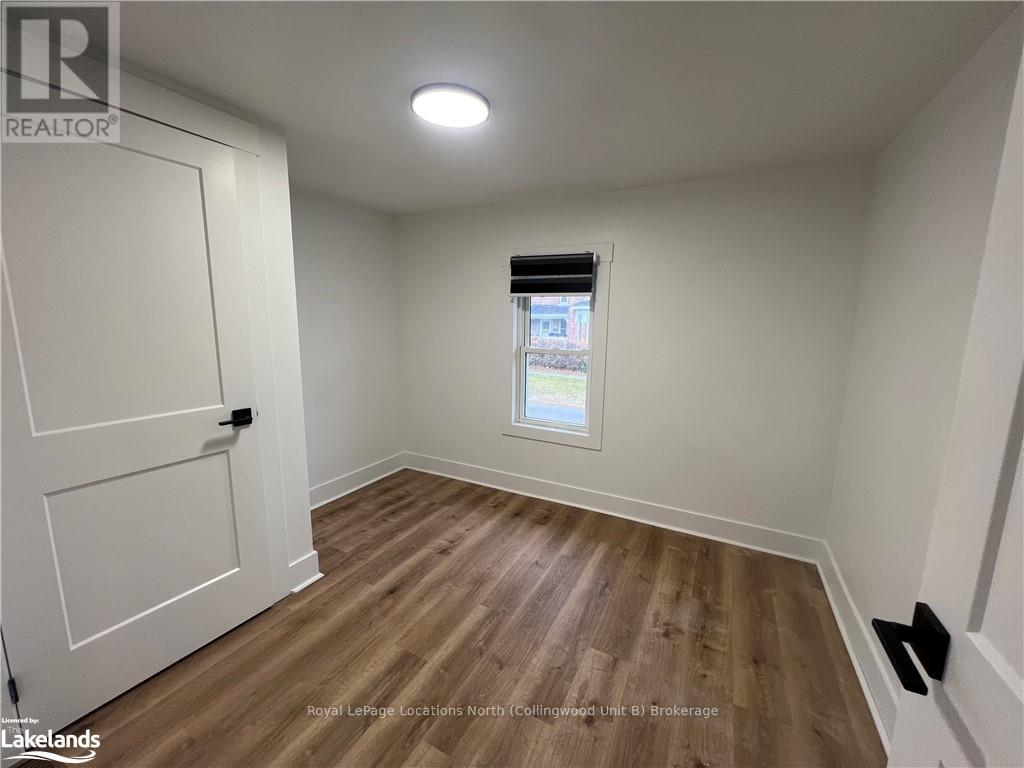234 Simcoe Street Collingwood, Ontario L9Y 1J3
$2,500 Monthly
3 bed, 1.5 bath annual rental located close to Downtown Collingwood. Large rooms throughout including the spacious kitchen with room for a dining table, sliding door to the fully fenced backyard, plenty of counter space and dishwasher, fridge and stove for you to enjoy. The main floor also features a spacious living room with gas fireplace and you'll also find your primary bedroom with 2pc ensuite. Upstairs you will find the other two bedrooms and 4pc bath. Heating source is the gas fireplace, in-floor heat on the main floor and ductless units upstairs. Enjoy this location being a short walk to Sunset Point or downtown with Collingwood's local shops, restaurants and more! (id:51210)
Property Details
| MLS® Number | S11823115 |
| Property Type | Single Family |
| Community Name | Collingwood |
| Equipment Type | None |
| Features | Level |
| Parking Space Total | 2 |
| Rental Equipment Type | None |
Building
| Bathroom Total | 2 |
| Bedrooms Above Ground | 3 |
| Bedrooms Total | 3 |
| Appliances | Water Heater, Dishwasher, Dryer, Refrigerator, Stove, Washer |
| Construction Style Attachment | Detached |
| Construction Style Other | Seasonal |
| Cooling Type | Wall Unit |
| Exterior Finish | Wood |
| Fireplace Present | Yes |
| Foundation Type | Stone |
| Half Bath Total | 1 |
| Heating Fuel | Natural Gas |
| Heating Type | Radiant Heat |
| Stories Total | 2 |
| Type | House |
| Utility Water | Municipal Water |
Land
| Access Type | Year-round Access |
| Acreage | No |
| Fence Type | Fenced Yard |
| Sewer | Sanitary Sewer |
| Size Depth | 63 Ft |
| Size Frontage | 57 Ft |
| Size Irregular | 57 X 63 Ft ; 57 X 63' |
| Size Total Text | 57 X 63 Ft ; 57 X 63'|under 1/2 Acre |
| Zoning Description | R2 |
Rooms
| Level | Type | Length | Width | Dimensions |
|---|---|---|---|---|
| Second Level | Bathroom | 3.05 m | 1.83 m | 3.05 m x 1.83 m |
| Second Level | Bedroom | 2.74 m | 3.05 m | 2.74 m x 3.05 m |
| Main Level | Living Room | 4.34 m | 4.06 m | 4.34 m x 4.06 m |
| Main Level | Kitchen | 3.65 m | 5.33 m | 3.65 m x 5.33 m |
| Main Level | Laundry Room | 2.99 m | 4.49 m | 2.99 m x 4.49 m |
| Main Level | Bedroom | 2.99 m | 3.14 m | 2.99 m x 3.14 m |
| Main Level | Bathroom | 4.92 m | 3.14 m | 4.92 m x 3.14 m |
| Main Level | Bedroom | 2.74 m | 4.37 m | 2.74 m x 4.37 m |
Utilities
| Cable | Installed |
https://www.realtor.ca/real-estate/27705995/234-simcoe-street-collingwood-collingwood
Interested?
Contact us for more information

Greg Weeks
Broker
www.gregweeks.ca/
www.facebook.com/GregWeeksRoyalLePage
ca.linkedin.com/pub/greg-weeks/12/982/231
www.instagram.com/gregweeks.realtor
112 Hurontario St - Unit B
Collingwood, Ontario L9Y 2L8
(705) 445-5520
www.locationsnorth.com/





























