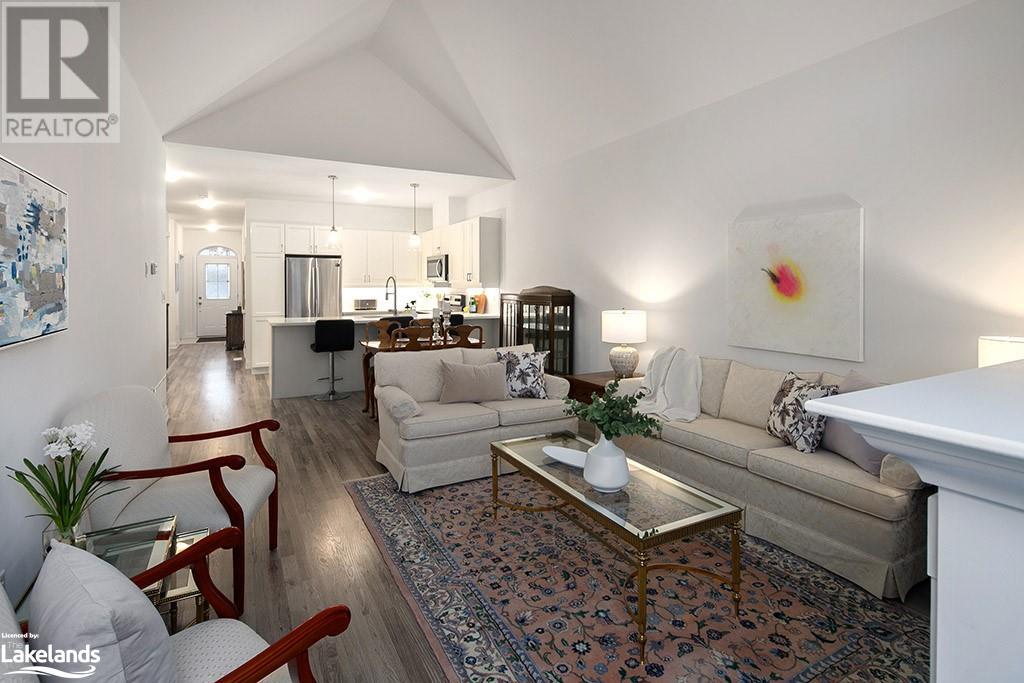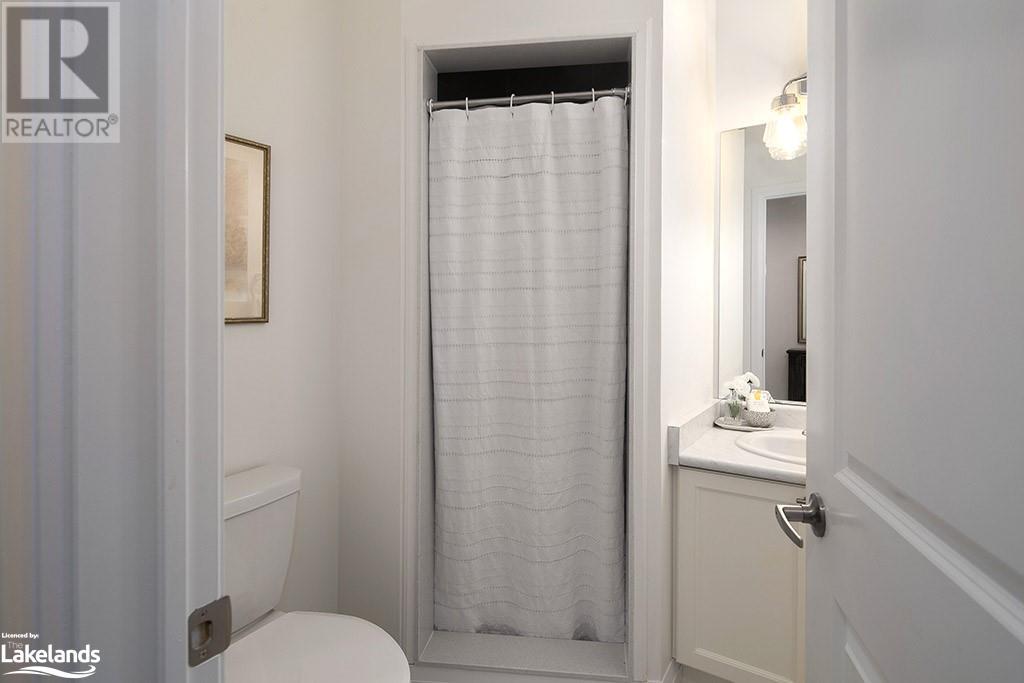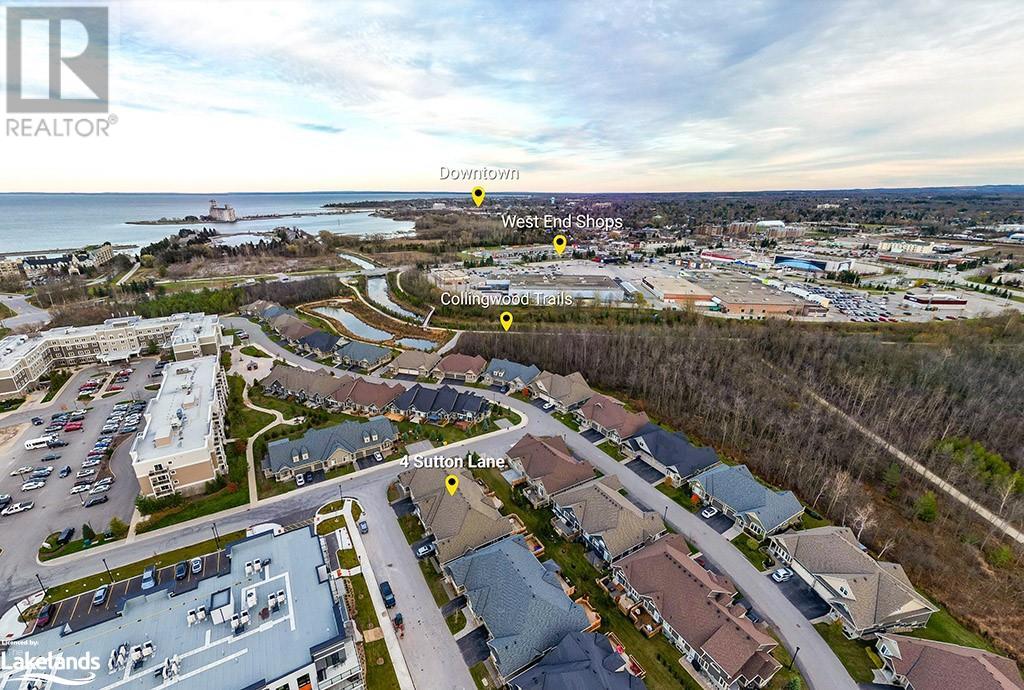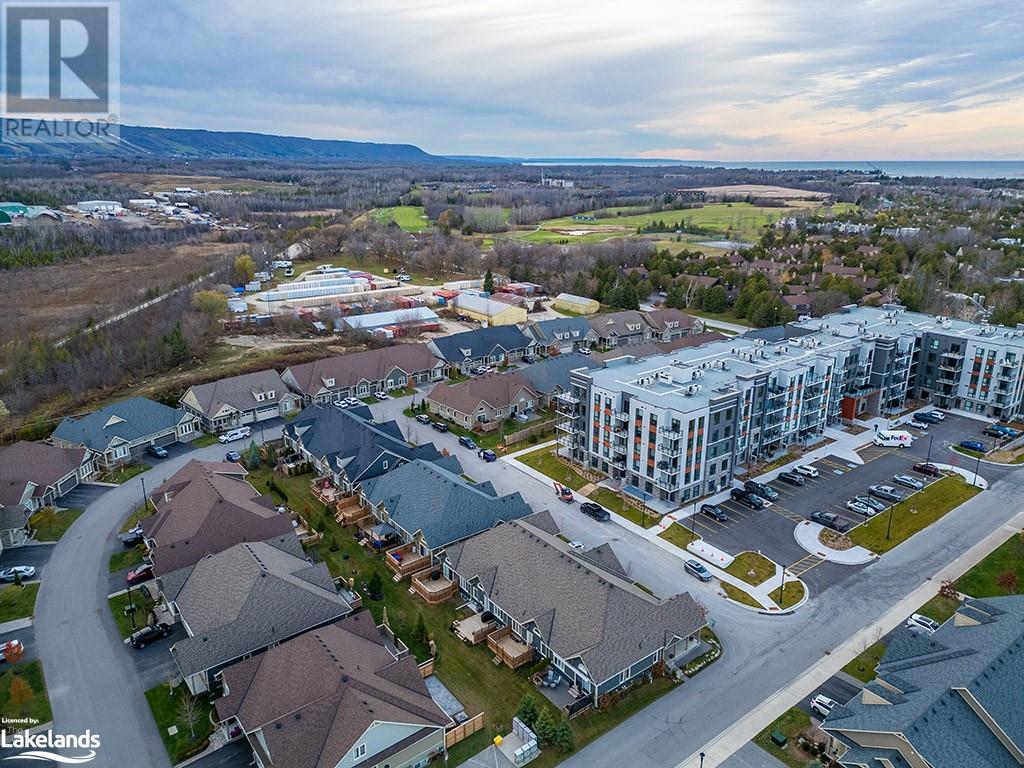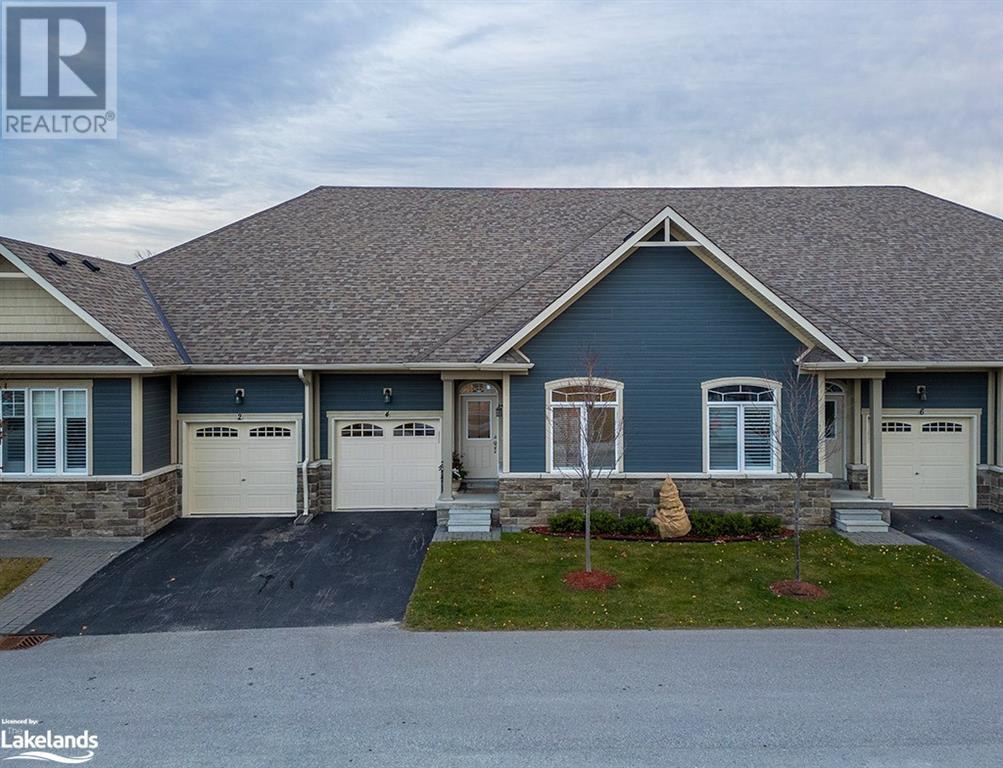4 Sutton Lane Collingwood, Ontario L9Y 5B4
$839,000Maintenance, Landscaping
$163.34 Monthly
Maintenance, Landscaping
$163.34 MonthlyWelcome to Balmoral Village, nestled in Ontario’s four-season playground. This 2-bedroom bungalow is ideal for active adults, featuring an open-concept living and dining area with a vaulted ceiling, a cozy gas fireplace, and direct access to a private deck. The gourmet kitchen boasts stainless steel appliances, quartz countertops, and a breakfast bar, perfect for casual dining. The primary bedroom includes a walk-through closet and an ensuite with a luxurious soaker tub, while the second bedroom is served by a nearby 4-piece bath. Additional highlights include a single-car garage, main-floor laundry, and a spacious lower level that awaits your personal touch. Enjoy an active lifestyle with golfing, skiing, shopping, trails, Georgian Bay, a marina, restaurants, and more right nearby. A scenic 62 km trail system lies at your back door, while golf is steps from the front—perfect for a quick game followed by dinner and live music on the deck with stunning escarpment views. Balmoral Village also offers a recreation center filled with amenities, including an indoor pool, exercise room, social room, and reading room. This home is truly a must-see! (id:51210)
Open House
This property has open houses!
1:30 am
Ends at:3:00 pm
Property Details
| MLS® Number | 40676327 |
| Property Type | Single Family |
| Amenities Near By | Golf Nearby, Hospital, Schools, Shopping, Ski Area |
| Community Features | Quiet Area |
| Equipment Type | Water Heater |
| Features | Conservation/green Belt |
| Parking Space Total | 2 |
| Rental Equipment Type | Water Heater |
Building
| Bathroom Total | 2 |
| Bedrooms Above Ground | 2 |
| Bedrooms Total | 2 |
| Amenities | Exercise Centre |
| Appliances | Dishwasher, Dryer, Refrigerator, Stove, Washer, Window Coverings |
| Architectural Style | Bungalow |
| Basement Development | Unfinished |
| Basement Type | Full (unfinished) |
| Construction Style Attachment | Attached |
| Cooling Type | Central Air Conditioning |
| Exterior Finish | Stone, Hardboard |
| Heating Fuel | Natural Gas |
| Heating Type | Forced Air |
| Stories Total | 1 |
| Size Interior | 1230 Sqft |
| Type | Row / Townhouse |
| Utility Water | Municipal Water |
Parking
| Attached Garage |
Land
| Acreage | No |
| Land Amenities | Golf Nearby, Hospital, Schools, Shopping, Ski Area |
| Landscape Features | Landscaped |
| Sewer | Municipal Sewage System |
| Size Total Text | Unknown |
| Zoning Description | R3-32 |
Rooms
| Level | Type | Length | Width | Dimensions |
|---|---|---|---|---|
| Main Level | 3pc Bathroom | Measurements not available | ||
| Main Level | Bedroom | 12'1'' x 10'3'' | ||
| Main Level | Full Bathroom | Measurements not available | ||
| Main Level | Primary Bedroom | 19'9'' x 11'7'' | ||
| Main Level | Dining Room | 12'9'' x 6'2'' | ||
| Main Level | Living Room | 14'2'' x 12'9'' | ||
| Main Level | Kitchen | 9'6'' x 10'1'' |
https://www.realtor.ca/real-estate/27659989/4-sutton-lane-collingwood
Interested?
Contact us for more information
Mark Veer
Broker
forsalecollingwood.com/
www.facebook.com/pages/Mary-Riopelle-Mark-Veer/518206398199101?ref=stream
ca.linkedin.com/pub/mark-veer/31/1aa/794
twitter.com/riopelleveer

67 First St.
Collingwood, Ontario L9Y 1A2
(705) 445-8500
(705) 445-0589
www.remaxcollingwood.com/

Mary Riopelle
Salesperson
www.facebook.com/pages/Mary-Riopelle-Mark-Veer/518206398199101?ref=stream
ca.linkedin.com/pub/mary-riopelle/24/6a5/b90
twitter.com/riopelleVeer

67 First St.
Collingwood, Ontario L9Y 1A2
(705) 445-8500
(705) 445-0589
www.remaxcollingwood.com/














