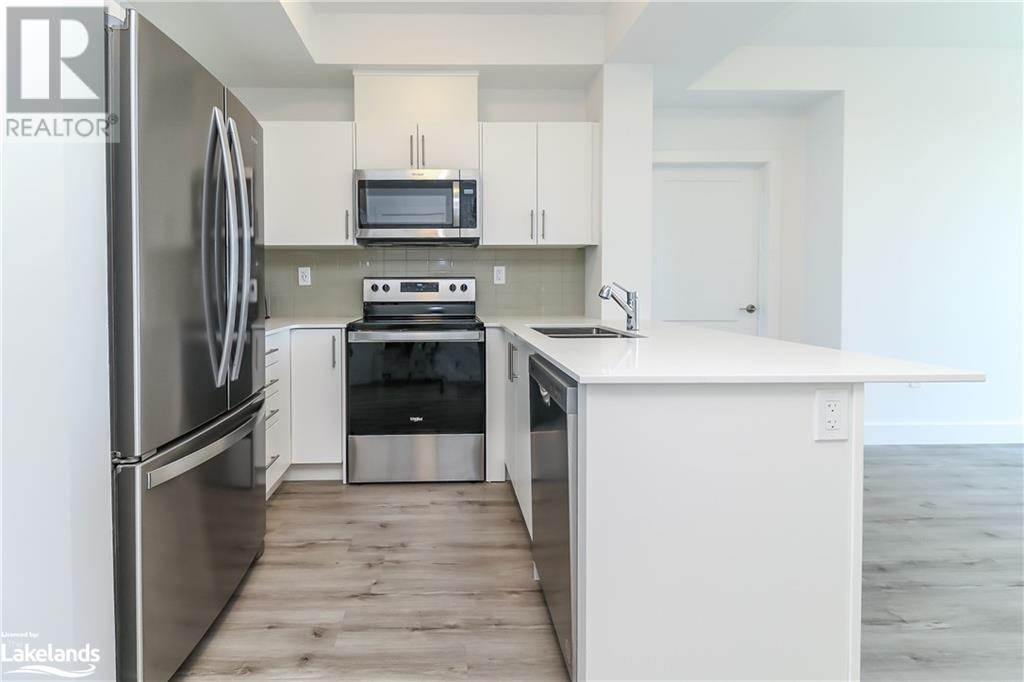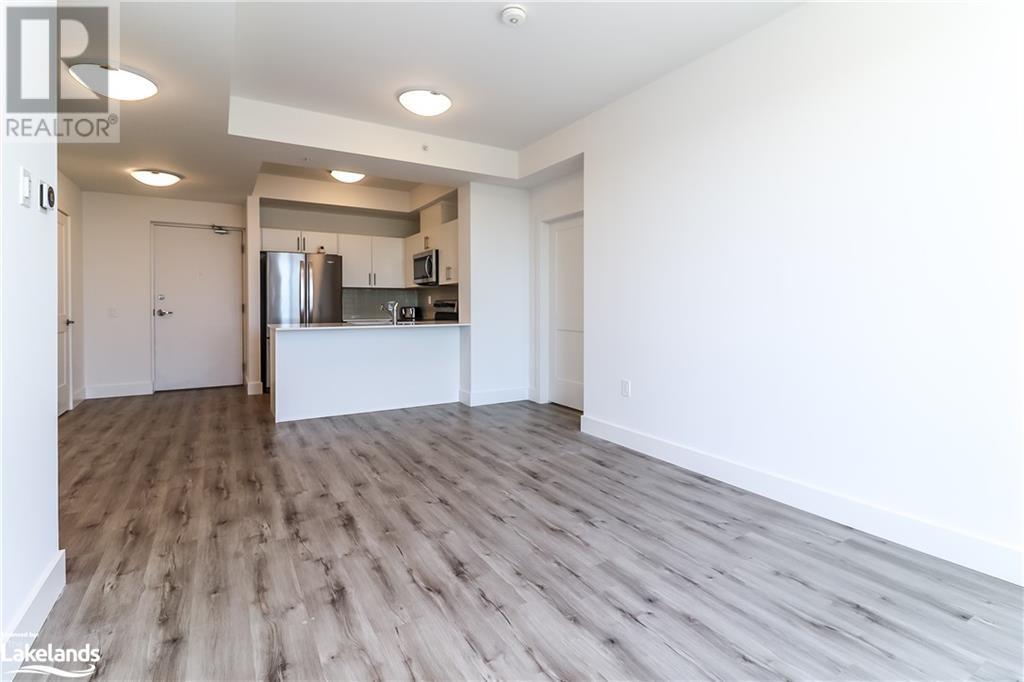4 Kimberly Lane Unit# 505 Collingwood, Ontario L9Y 5T6
$2,400 Monthly
Unfurnished annual rental in Collingwood's west end. Enjoy views of the Collingwood terminals and Georgian Bay off your fifth floor east facing balcony in Collingwood's newest condominium building. This model - the Viceroy - offers an open concept layout with a walk in closet in the primary bedroom, spacious kitchen and double vanity sinks in the primary ensuite. Down the hall, you'll find a rooftop terrace with views towards the escarpment offering spectacular sunsets, plus community bbq space and a party room on the same floor. Includes one underground parking space and located walking distance to golf, shops, restaurants and surrounded by Collingwood's vast trail network. A short drive to ski hills and beaches and includes access to amenities at Balmoral resort including indoor pool, golf simulator, exercise room and games room. Utilities in addition to rent. Available immediately. (id:51210)
Property Details
| MLS® Number | 40657955 |
| Property Type | Single Family |
| Amenities Near By | Beach, Golf Nearby, Hospital, Ski Area |
| Equipment Type | Water Heater |
| Features | Balcony |
| Parking Space Total | 1 |
| Rental Equipment Type | Water Heater |
Building
| Bathroom Total | 2 |
| Bedrooms Above Ground | 2 |
| Bedrooms Total | 2 |
| Amenities | Exercise Centre |
| Appliances | Dishwasher, Dryer, Refrigerator, Stove, Washer |
| Basement Type | None |
| Construction Style Attachment | Attached |
| Exterior Finish | Brick, Other, Stone |
| Heating Type | Other |
| Stories Total | 1 |
| Size Interior | 1050 Sqft |
| Type | Apartment |
| Utility Water | Municipal Water |
Parking
| Underground | |
| Visitor Parking |
Land
| Acreage | No |
| Land Amenities | Beach, Golf Nearby, Hospital, Ski Area |
| Sewer | Municipal Sewage System |
| Size Total Text | Unknown |
| Zoning Description | R4-4 |
Rooms
| Level | Type | Length | Width | Dimensions |
|---|---|---|---|---|
| Main Level | 4pc Bathroom | Measurements not available | ||
| Main Level | Full Bathroom | Measurements not available | ||
| Main Level | Bedroom | 9'4'' x 12'8'' | ||
| Main Level | Kitchen | 7'11'' x 8'11'' | ||
| Main Level | Great Room | 10'9'' x 18'5'' | ||
| Main Level | Primary Bedroom | 10'10'' x 16'0'' |
https://www.realtor.ca/real-estate/27506031/4-kimberly-lane-unit-505-collingwood
Interested?
Contact us for more information
Katia Abaimova
Broker
www.facebook.com/katia.abaimova
41 B Hurontario Street
Collingwood, Ontario L9Y 2L7
(705) 445-5640
(705) 445-7810
www.c21m.ca/
Tracie Pearson
Broker
www.facebook.com/TraciePearsonRealtor/

41 Hurontario Street
Collingwood, Ontario L9Y 2L7
(705) 445-5640
(705) 445-7810
www.c21m.ca/

Greg Syrota
Broker
(705) 445-7810

41 Hurontario Street
Collingwood, Ontario L9Y 2L7
(705) 445-5640
(705) 445-7810
www.c21m.ca/

Melanie Moss
Salesperson
(705) 445-7810

41 Hurontario Street
Collingwood, Ontario L9Y 2L7
(705) 445-5640
(705) 445-7810
www.c21m.ca/























