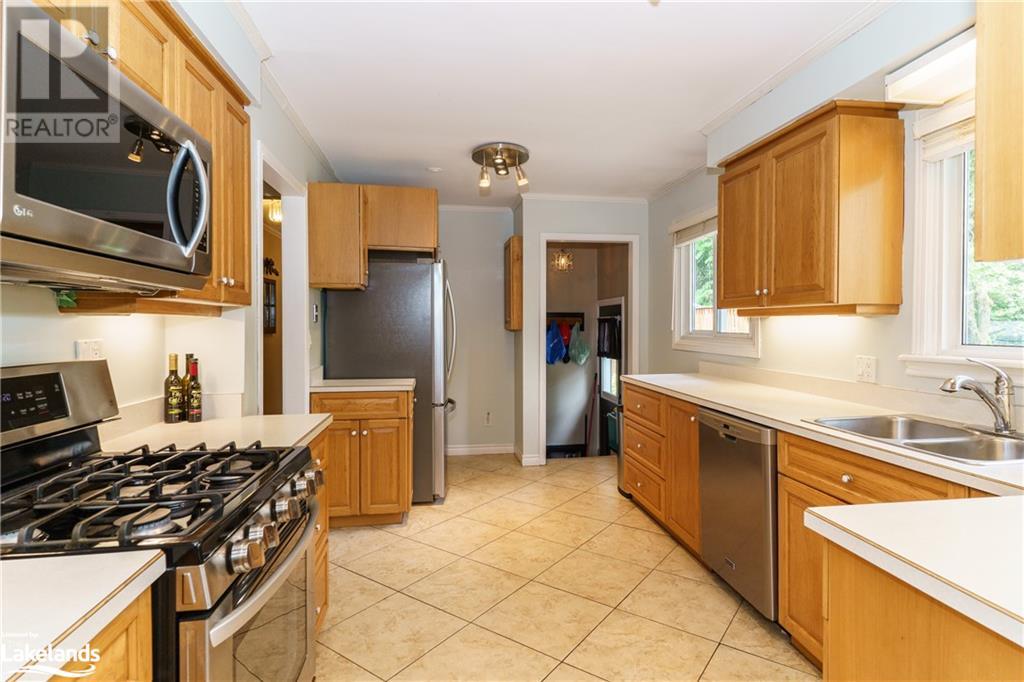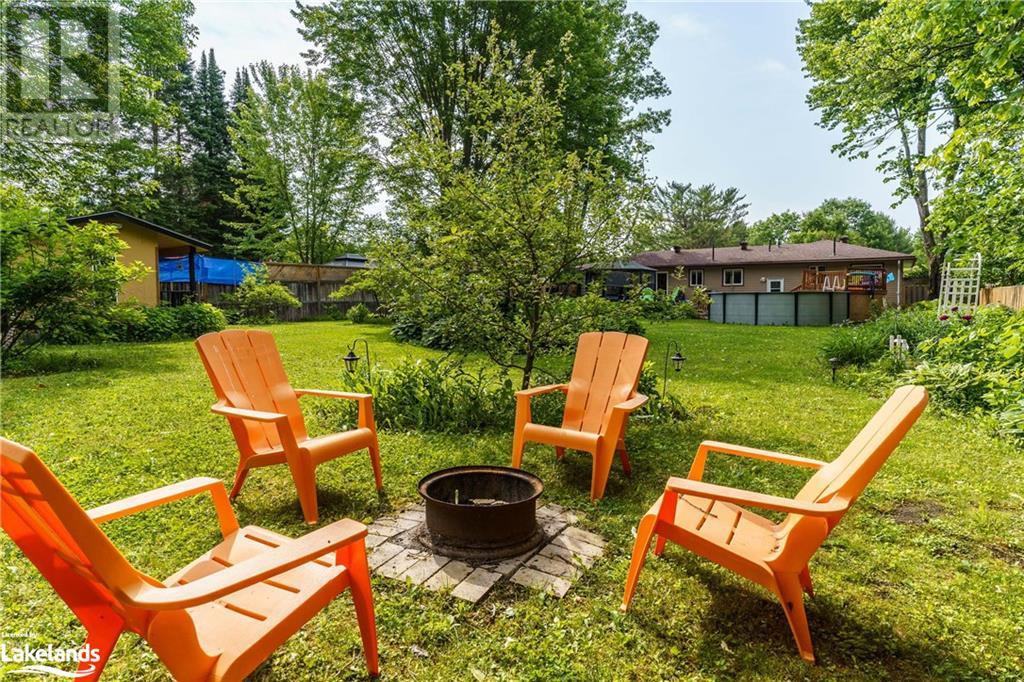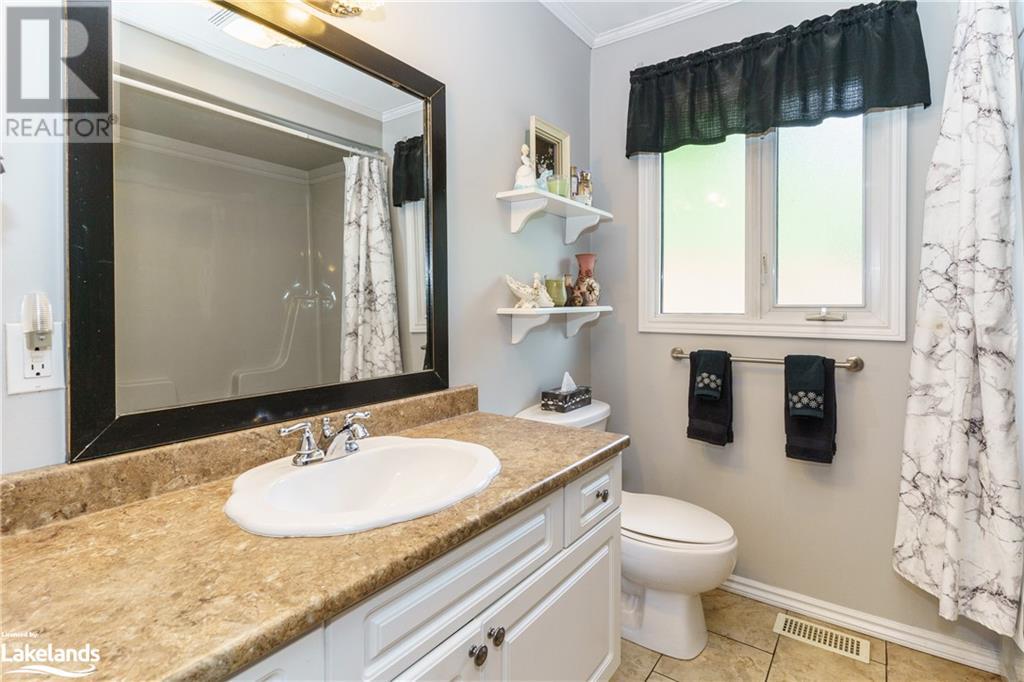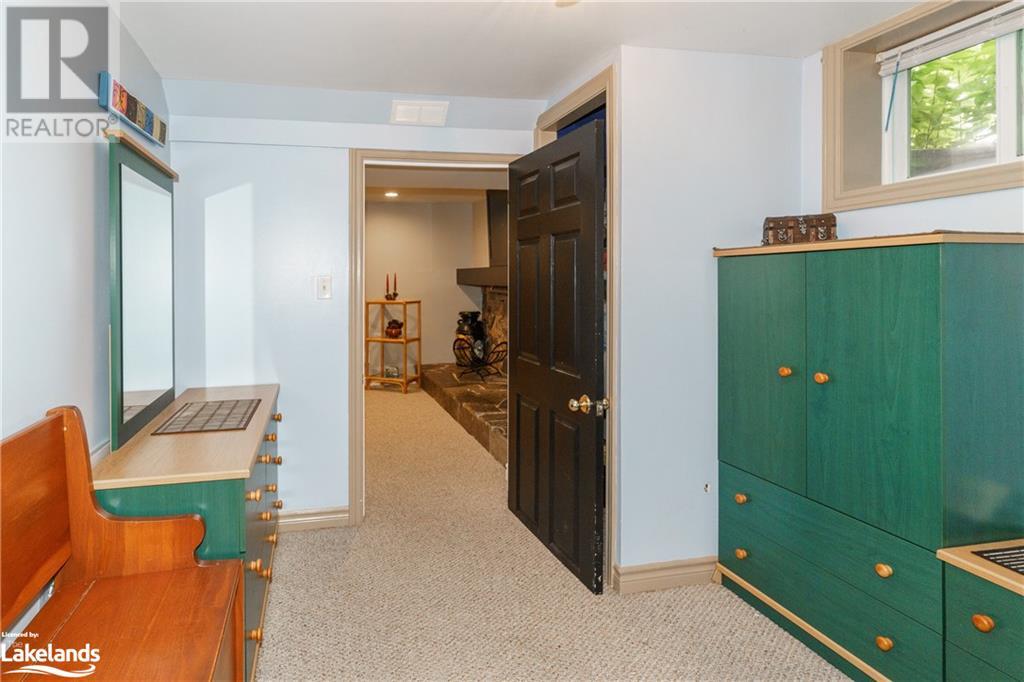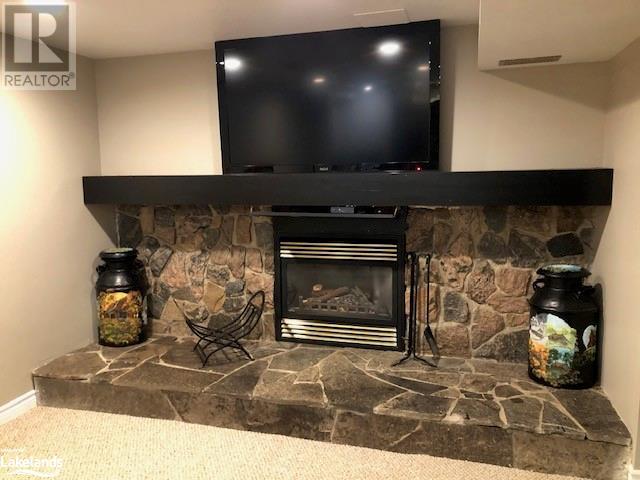25 Kaye Road Bracebridge, Ontario P1L 1L1
$675,000
OPEN CONCEPT BUNGALOW, LARGE FENCED MATURE LOT IN TOWN, WITH REC RM LOWER LEVEL POTENTIAL FOR INLAW SUITE/RENTAL & SEPARATE ENTRANCE. TWO DRIVEWAYS, rear gated entrance off Rogers Rd ideal storage for all your toys...Boat, Trailer, Work Equipment with room to build Garage/Workshop. BACKYARD OASIS: HOT TUB WITH SUNSHELTER PERGOLA, SCREENED GAZEBAO, DECK 25'X 20'. MAIN FLOOR: 2 Bedrm, 2 Bathrm with fabulous Ensuite, main floor Laundry, Open concept massive living/dining rm with Gas Fireplace, Updated oak kitchen, Oak hardwood floors & Walkout to deck. FINISHED BST WITH WALKOUT ACCESS: Spacious Rec Room with beautiful wall to wall Muskoka stone gas fireplace, 2 Bedrooms with windows/closets, large 3-pc Bathroom/2 sinks, Includes TV on wall. Gas furnace, Central Air. Inground Sprinkler System, Firepit, beautiful Perennial gardens & Apple Tree. STEP ONTO SCENIC Wilsons Falls Trail from your back yard. (id:51210)
Property Details
| MLS® Number | 40607469 |
| Property Type | Single Family |
| Amenities Near By | Shopping |
| Communication Type | High Speed Internet |
| Community Features | Quiet Area |
| Equipment Type | Water Heater |
| Features | Cul-de-sac, Backs On Greenbelt, Conservation/green Belt, Paved Driveway, Gazebo |
| Parking Space Total | 8 |
| Rental Equipment Type | Water Heater |
Building
| Bathroom Total | 3 |
| Bedrooms Above Ground | 2 |
| Bedrooms Below Ground | 2 |
| Bedrooms Total | 4 |
| Appliances | Central Vacuum |
| Architectural Style | Bungalow |
| Basement Development | Finished |
| Basement Type | Full (finished) |
| Construction Material | Concrete Block, Concrete Walls |
| Construction Style Attachment | Detached |
| Cooling Type | Central Air Conditioning |
| Exterior Finish | Brick Veneer, Concrete, Vinyl Siding |
| Fire Protection | Smoke Detectors, Security System |
| Fireplace Present | Yes |
| Fireplace Total | 2 |
| Fixture | Ceiling Fans |
| Foundation Type | Block |
| Heating Fuel | Natural Gas |
| Heating Type | Forced Air |
| Stories Total | 1 |
| Size Interior | 2300 Sqft |
| Type | House |
| Utility Water | Municipal Water |
Land
| Acreage | No |
| Fence Type | Fence |
| Land Amenities | Shopping |
| Landscape Features | Lawn Sprinkler, Landscaped |
| Sewer | Municipal Sewage System |
| Size Depth | 200 Ft |
| Size Frontage | 75 Ft |
| Size Irregular | 0.343 |
| Size Total | 0.343 Ac|under 1/2 Acre |
| Size Total Text | 0.343 Ac|under 1/2 Acre |
| Zoning Description | R1 |
Rooms
| Level | Type | Length | Width | Dimensions |
|---|---|---|---|---|
| Basement | Utility Room | 19'6'' x 12'1'' | ||
| Basement | Bedroom | 10'1'' x 9'0'' | ||
| Basement | Bedroom | 10'6'' x 8'10'' | ||
| Basement | 3pc Bathroom | 10'6'' x 7'2'' | ||
| Basement | Recreation Room | 27'8'' x 11'3'' | ||
| Main Level | Laundry Room | 5'6'' x 3'5'' | ||
| Main Level | 4pc Bathroom | 7'0'' x 7'3'' | ||
| Main Level | Bedroom | 9'0'' x 7'0'' | ||
| Main Level | Full Bathroom | 10'9'' x 9'6'' | ||
| Main Level | Primary Bedroom | 15'3'' x 10'2'' | ||
| Main Level | Foyer | 7'0'' x 5'0'' | ||
| Main Level | Kitchen | 16'3'' x 9'10'' | ||
| Main Level | Living Room/dining Room | 28'6'' x 20'4'' |
Utilities
| Cable | Available |
| Natural Gas | Available |
https://www.realtor.ca/real-estate/27062817/25-kaye-road-bracebridge
Interested?
Contact us for more information

Brenda Rynard
Salesperson
www.sellmuskoka.com/

100 West Mall Rd
Bracebridge, Ontario P1L 1Z1
(705) 645-5257
(705) 645-1238
www.rlpmuskoka.com/

Ed Rynard
Salesperson
(705) 645-1238
www.sellmuskoka.com/

100 West Mall Rd
Bracebridge, Ontario P1L 1Z1
(705) 645-5257
(705) 645-1238
www.rlpmuskoka.com/




