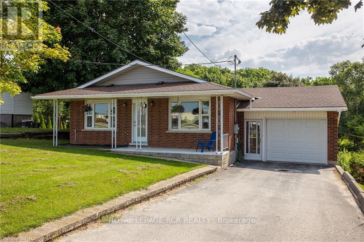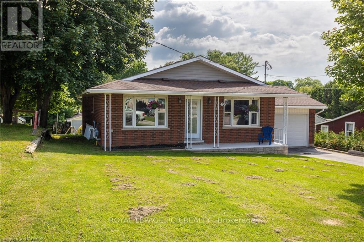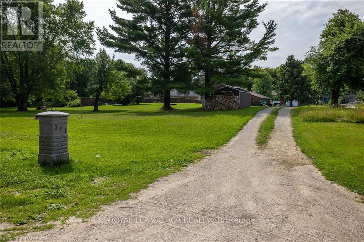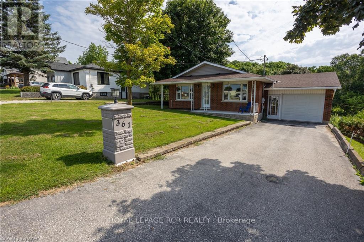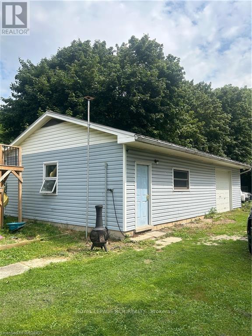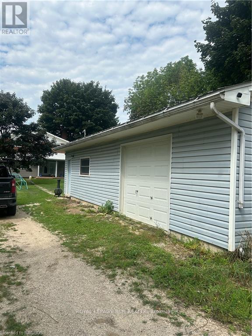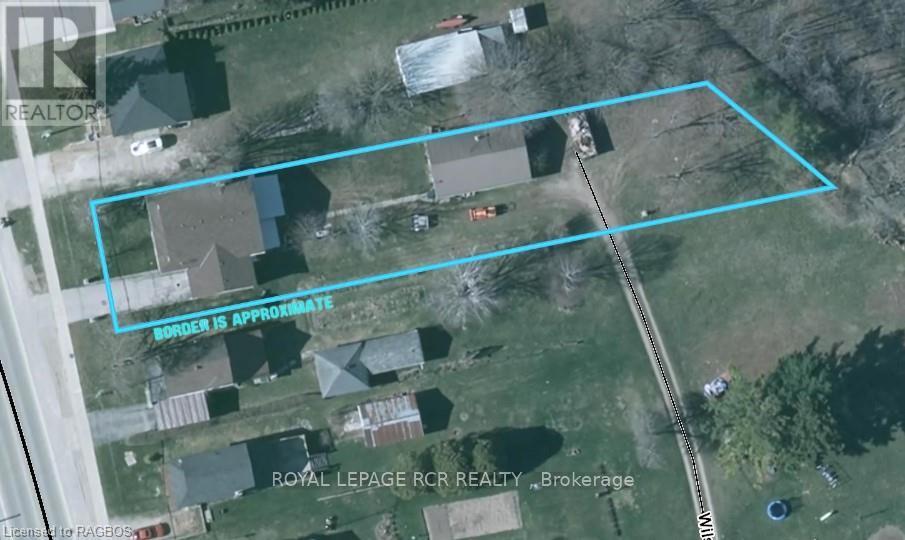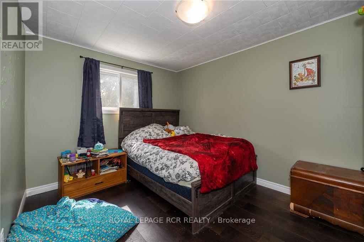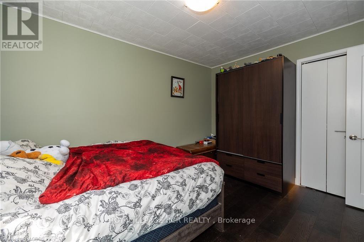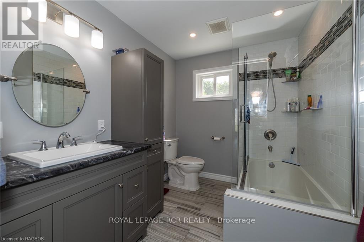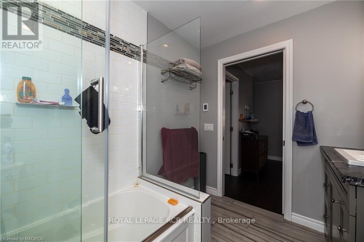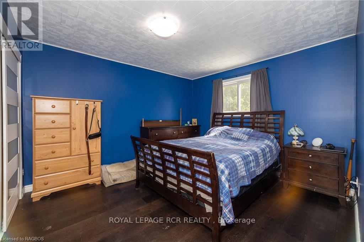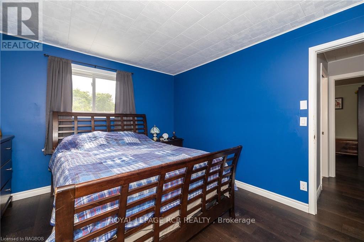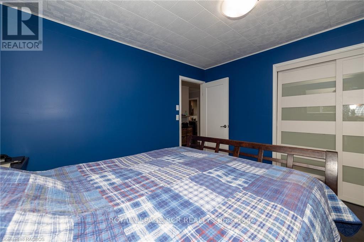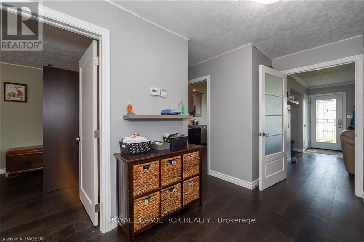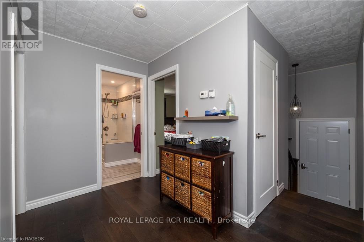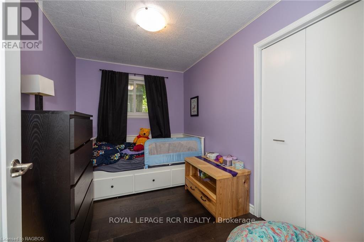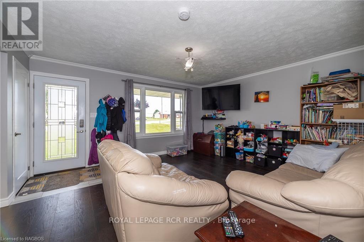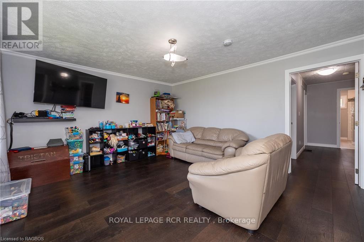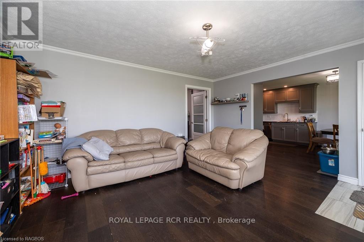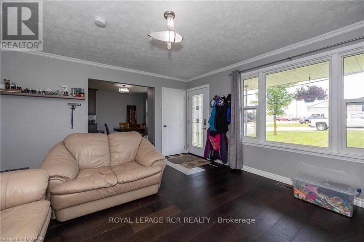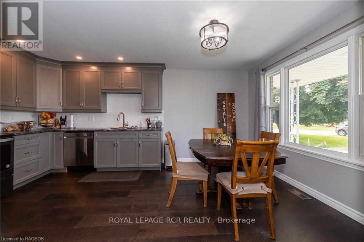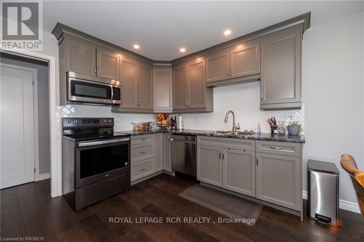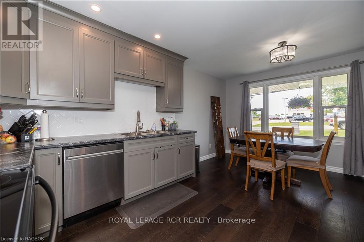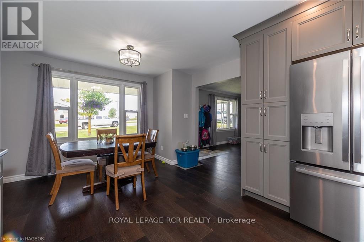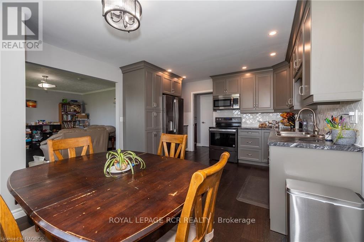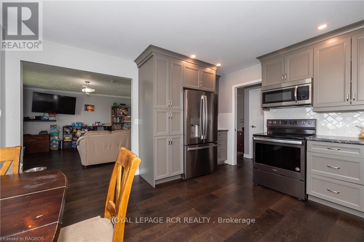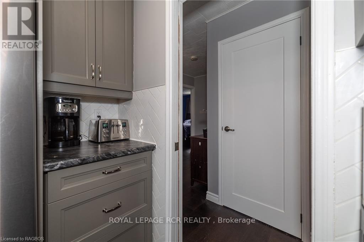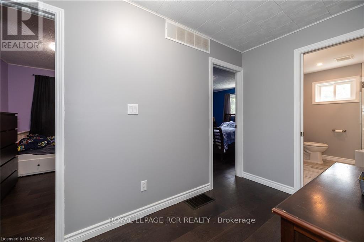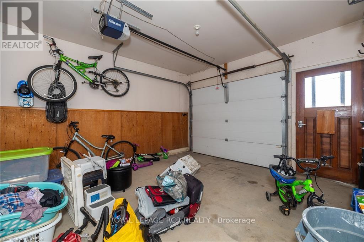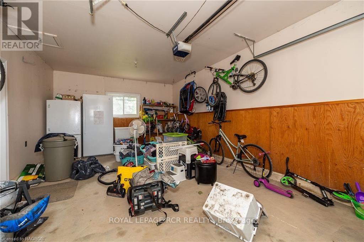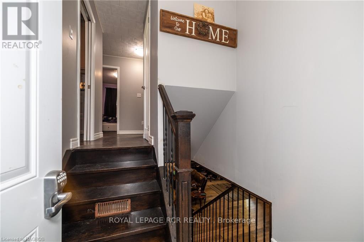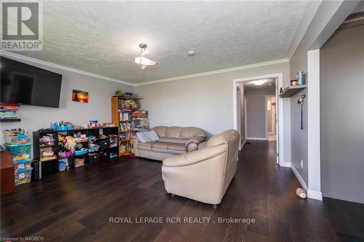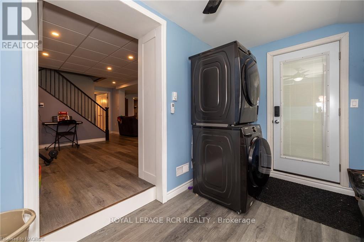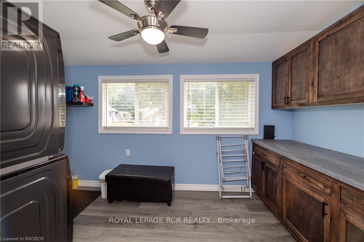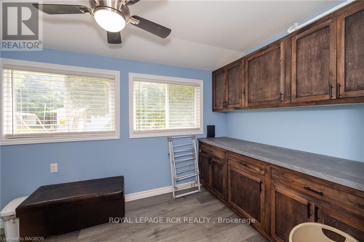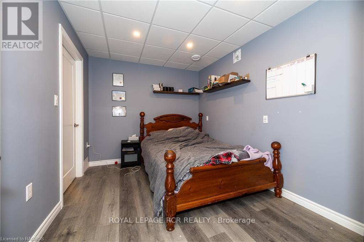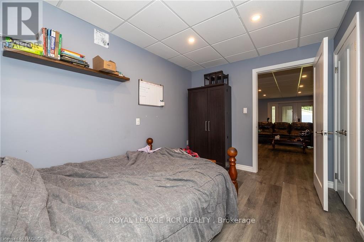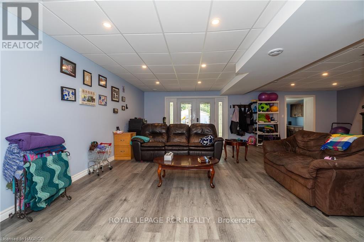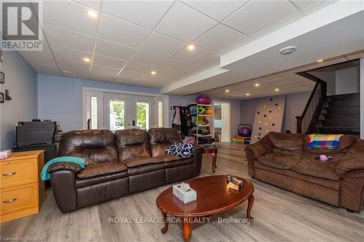361 1st Avenue S Arran-Elderslie (Arran Elderslie), Ontario N0G 1L0
$614,900
Welcome to 361 1st Ave South, Chesley. There is more here than what meets the eye. Over the past 4 years this home has had to many upgrades to list, new kitchen cupboards, 2 fully renovated bathrooms-one with a luxurious soaking tub. This home has toms of storage with a pantry and an additional garage underneath the attached garage. Walk-out basement with a covered porch. There is a 24x40 shop out back that has lots of privacy from the road. There is a driveway to the shop and plenty of parking. You must view this unique in town home with lots of hidden features. (id:51210)
Property Details
| MLS® Number | X11898850 |
| Property Type | Single Family |
| Community Name | Arran Elderslie |
| Equipment Type | None |
| Features | Rolling, Lighting |
| Parking Space Total | 2 |
| Rental Equipment Type | None |
| Structure | Deck |
Building
| Bathroom Total | 2 |
| Bedrooms Above Ground | 3 |
| Bedrooms Below Ground | 1 |
| Bedrooms Total | 4 |
| Appliances | Water Heater, Dishwasher, Dryer, Garage Door Opener, Microwave, Stove, Washer |
| Architectural Style | Bungalow |
| Basement Development | Finished |
| Basement Features | Walk Out |
| Basement Type | N/a (finished) |
| Construction Style Attachment | Detached |
| Cooling Type | Central Air Conditioning |
| Exterior Finish | Brick, Vinyl Siding |
| Foundation Type | Block |
| Heating Fuel | Natural Gas |
| Heating Type | Forced Air |
| Stories Total | 1 |
| Type | House |
| Utility Water | Municipal Water |
Parking
| Attached Garage |
Land
| Acreage | No |
| Sewer | Sanitary Sewer |
| Size Depth | 268 Ft |
| Size Frontage | 62 Ft |
| Size Irregular | 62 X 268 Ft |
| Size Total Text | 62 X 268 Ft|under 1/2 Acre |
| Zoning Description | R2 |
Rooms
| Level | Type | Length | Width | Dimensions |
|---|---|---|---|---|
| Lower Level | Bathroom | 2.84 m | 3.99 m | 2.84 m x 3.99 m |
| Lower Level | Family Room | 10.9 m | 8.41 m | 10.9 m x 8.41 m |
| Lower Level | Laundry Room | 2.16 m | 4.06 m | 2.16 m x 4.06 m |
| Lower Level | Bedroom | 3.81 m | 2.67 m | 3.81 m x 2.67 m |
| Main Level | Kitchen | 5.11 m | 3.81 m | 5.11 m x 3.81 m |
| Main Level | Living Room | 4.7 m | 4.01 m | 4.7 m x 4.01 m |
| Main Level | Bedroom | 3.4 m | 2.34 m | 3.4 m x 2.34 m |
| Main Level | Bedroom | 2.9 m | 3.89 m | 2.9 m x 3.89 m |
| Main Level | Primary Bedroom | 3.38 m | 3.73 m | 3.38 m x 3.73 m |
| Main Level | Bathroom | Measurements not available |
Utilities
| Cable | Installed |
| Wireless | Available |
Interested?
Contact us for more information

Duane Thornley
Salesperson
www.duanethornley.com/

820 10th St W
Owen Sound, Ontario N4K 3S1
(519) 376-9210
(519) 376-1355

