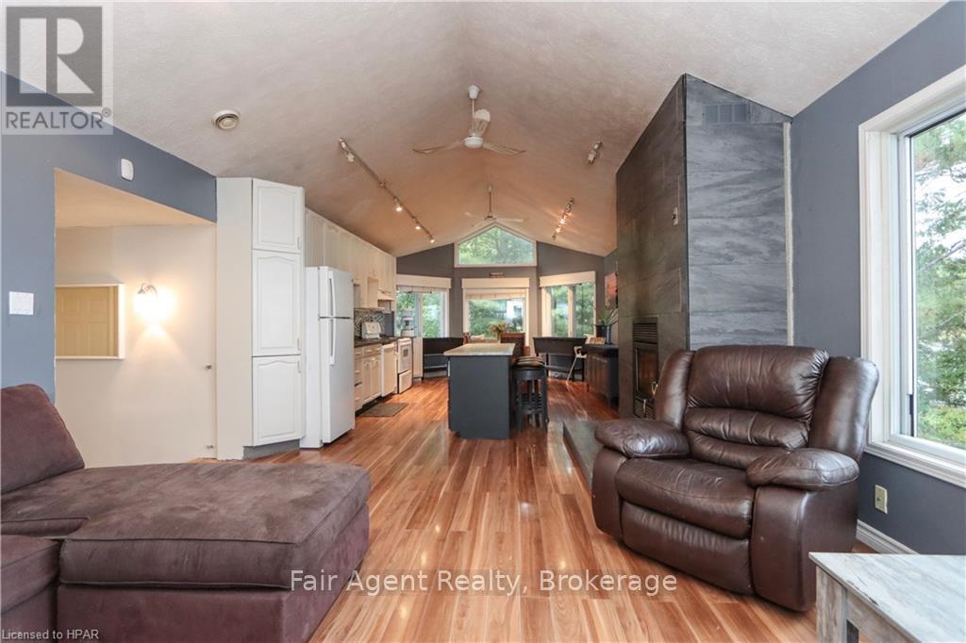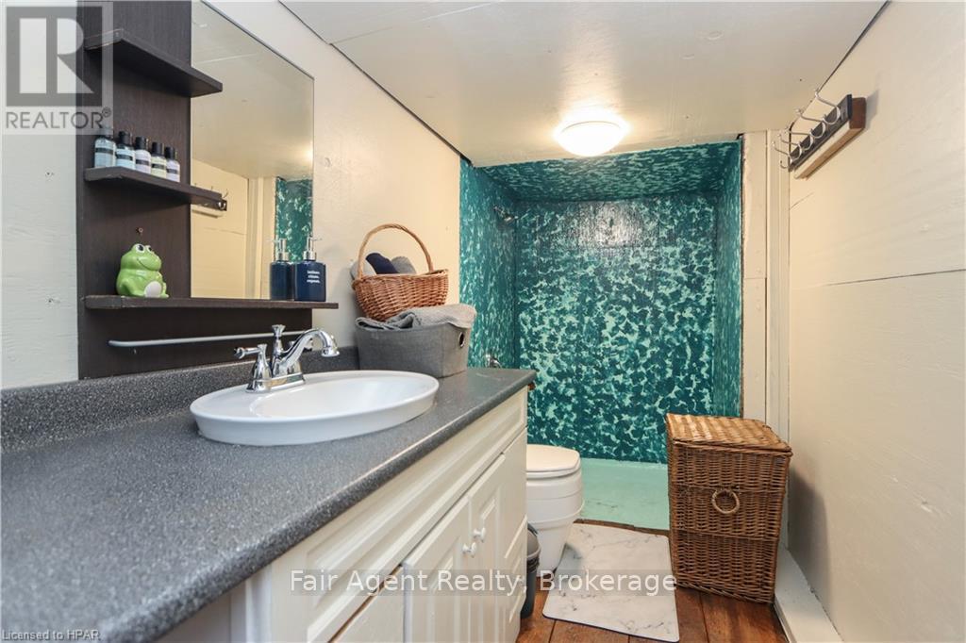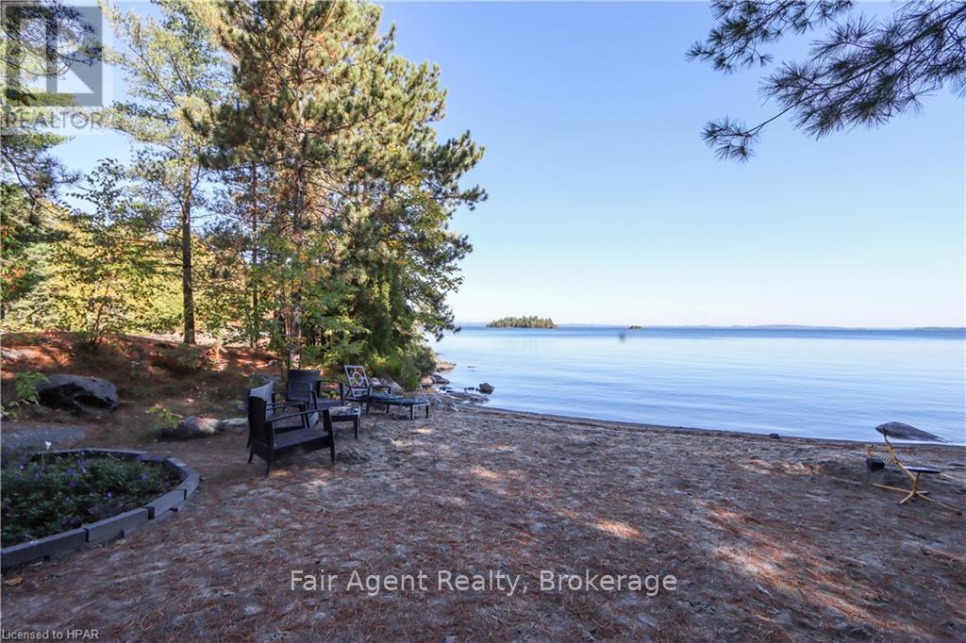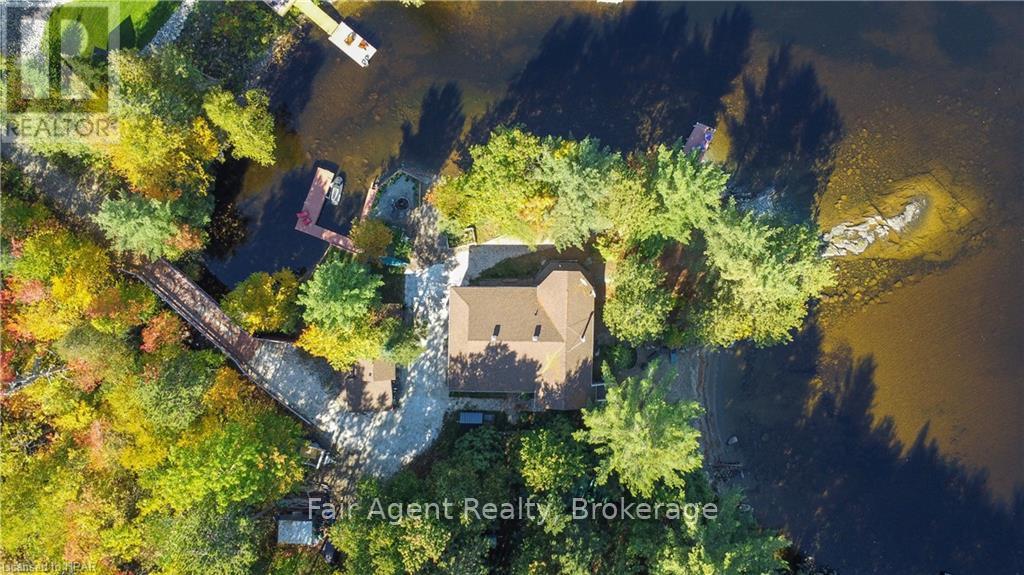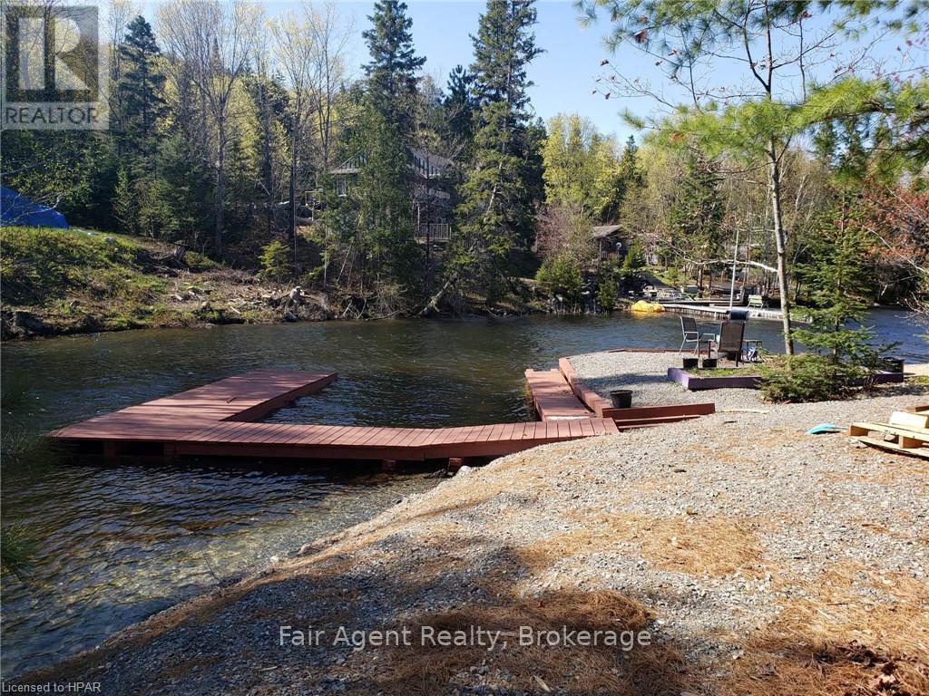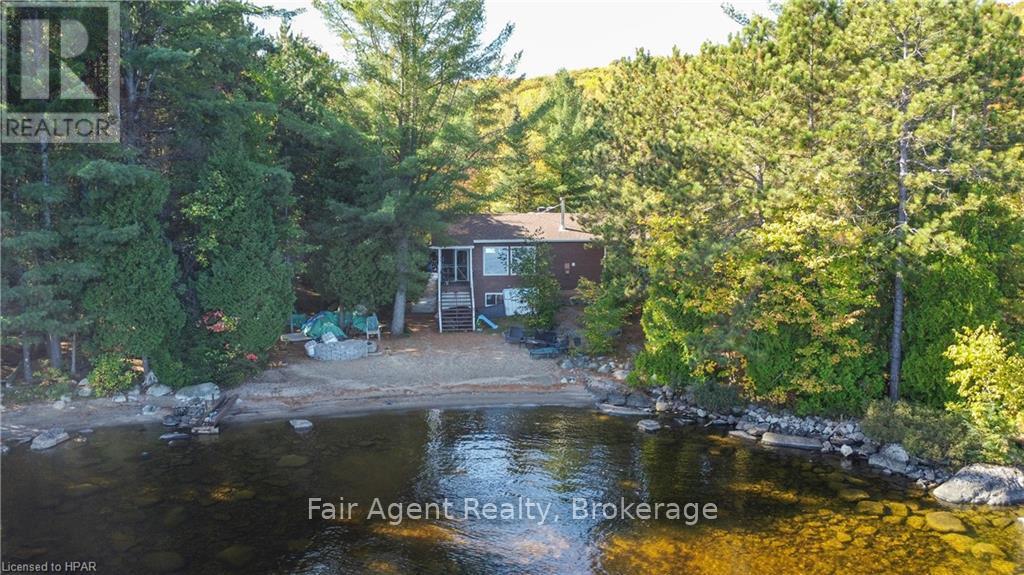1369 West Bay Road Greater Sudbury (Remote Area), Ontario P3L 1V3
$673,000
Meet 1369 West Bay Road in Skead, an idyllic waterfront lifestyle on the shores of Lake Wanapitei. With an impressive 360 feet of sandy beach frontage, the property wraps around nearly the entire parcel, providing stunning lake views and an unmatched sense of privacy. A unique feature includes a freshwater creek running along one end, making it an ideal spot for seasonal smelt fishing. Two private docking areas provide ample space for boating and water activities, while the property’s own boat launch and separate snow machine/ice hut launch enhance convenience for outdoor enthusiasts.\r\n\r\nThe main home is designed for comfort and easy living. Featuring an open-concept layout with cathedral ceilings and expansive lake views from the living area and is enhanced by the new stunning wood fireplace to keep you and the house cozy and warm. The three-bedroom configuration includes a master suite with a walk-in closet and four-piece ensuite, and a nearby soundproof laundry room for added convenience. A smaller bedroom/playroom has been thoughtfully modified from the entrance area and easily converted back for a 2 bedroom home.\r\n\r\nThe property is well-maintained, with updates including a newer propane hot water tank and a high-quality lake-sourced water filtration system. Additional features include a commercial-grade water pump and a complete septic system, ensuring reliability and ease of maintenance. The property also includes a powered sleep camp, ideal for accommodating guests or renting as an Airbnb, which has received 5-star reviews.\r\n\r\nWith ample parking space and significant storage in the basement (part crawl space), the home is equipped for year-round living and adventure. Whether you’re soaking up the morning sun on the beach or enjoying the afternoon rays dockside, this property offers an all-day tanning experience. Ideal for those seeking a serene lakeside retreat with modern amenities, this home combines beauty, functionality, and a true connection (id:51210)
Property Details
| MLS® Number | X10780688 |
| Property Type | Single Family |
| Community Name | Remote Area |
| Equipment Type | None |
| Features | Irregular Lot Size |
| Parking Space Total | 6 |
| Rental Equipment Type | None |
| Structure | Deck, Dock |
| View Type | Lake View |
| Water Front Type | Waterfront |
Building
| Bathroom Total | 1 |
| Bedrooms Above Ground | 3 |
| Bedrooms Total | 3 |
| Appliances | Dishwasher |
| Architectural Style | Bungalow |
| Basement Development | Unfinished |
| Basement Type | Partial (unfinished) |
| Construction Style Attachment | Detached |
| Cooling Type | Window Air Conditioner, Air Exchanger |
| Exterior Finish | Concrete |
| Fireplace Present | Yes |
| Foundation Type | Concrete |
| Half Bath Total | 1 |
| Heating Fuel | Propane |
| Heating Type | Forced Air |
| Stories Total | 1 |
| Type | House |
Land
| Acreage | No |
| Sewer | Septic System |
| Size Depth | 146 Ft |
| Size Frontage | 368 Ft |
| Size Irregular | 368 X 146 Ft ; See Geo Measurements |
| Size Total Text | 368 X 146 Ft ; See Geo Measurements|under 1/2 Acre |
| Zoning Description | R1-1(12) |
Rooms
| Level | Type | Length | Width | Dimensions |
|---|---|---|---|---|
| Basement | Workshop | 4.57 m | 3.96 m | 4.57 m x 3.96 m |
| Main Level | Kitchen | 4.8 m | 4.27 m | 4.8 m x 4.27 m |
| Main Level | Living Room | 4.88 m | 4.27 m | 4.88 m x 4.27 m |
| Main Level | Primary Bedroom | 4.57 m | 4.57 m | 4.57 m x 4.57 m |
| Main Level | Bedroom | 3.35 m | 3.05 m | 3.35 m x 3.05 m |
| Main Level | Mud Room | 3.05 m | 2.44 m | 3.05 m x 2.44 m |
| Main Level | Bedroom | 3.35 m | 2.13 m | 3.35 m x 2.13 m |
| Main Level | Bathroom | Measurements not available | ||
| Main Level | Bathroom | Measurements not available |
Interested?
Contact us for more information

Steve Loney
Broker of Record

16 Falkirk St
Denfield, Ontario N0M 1P0
(519) 266-3560










