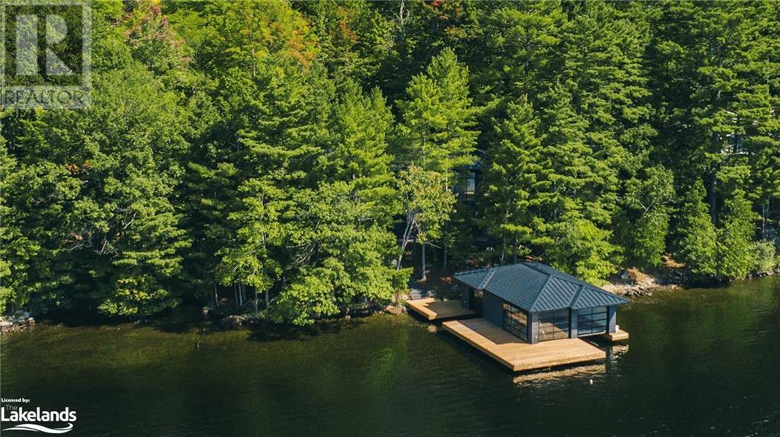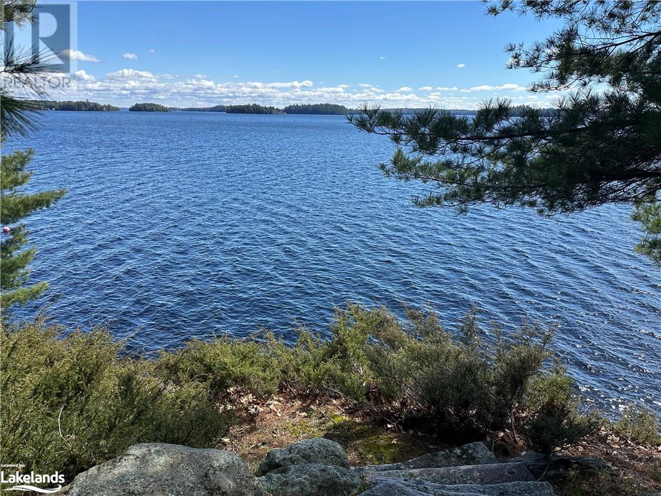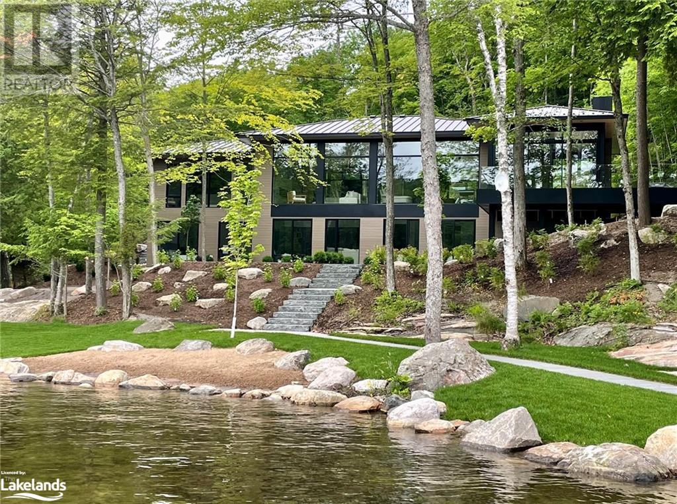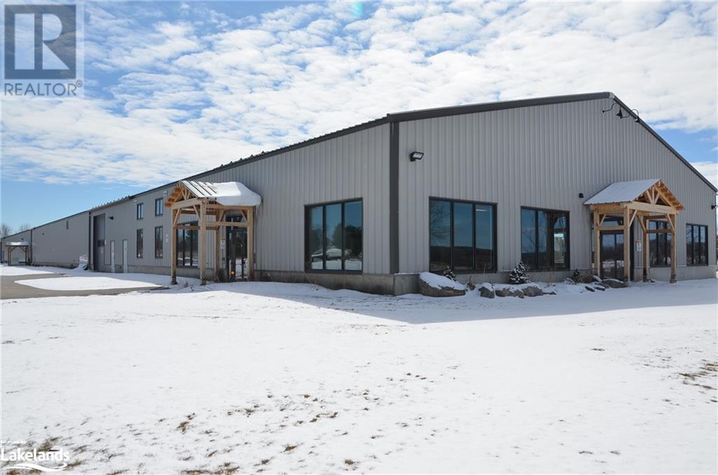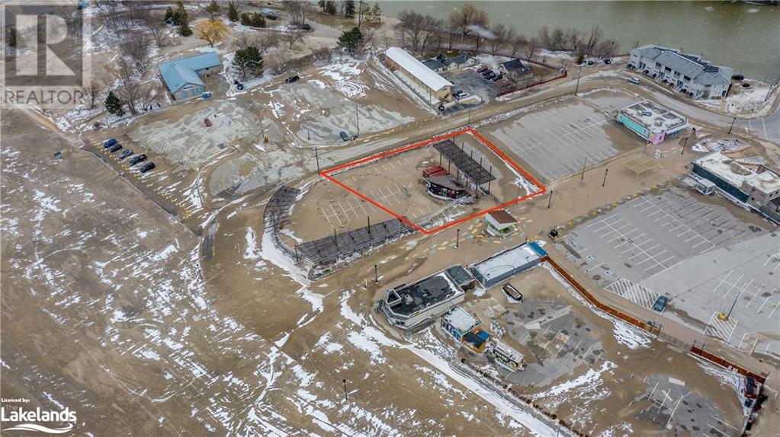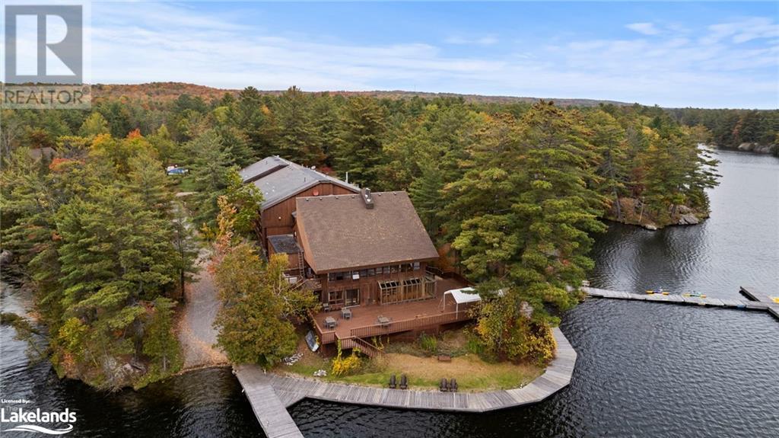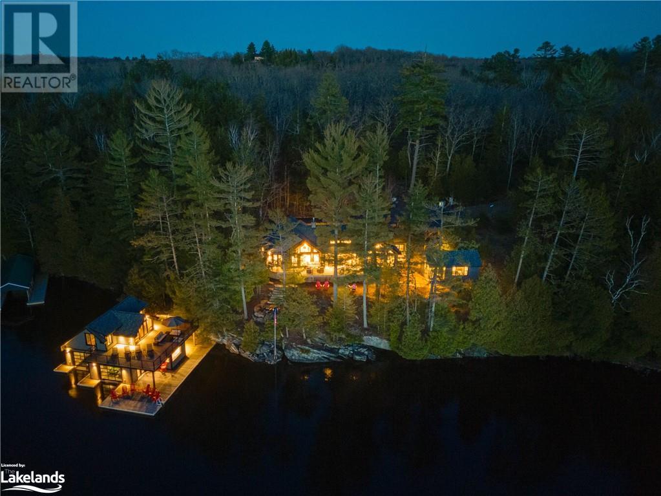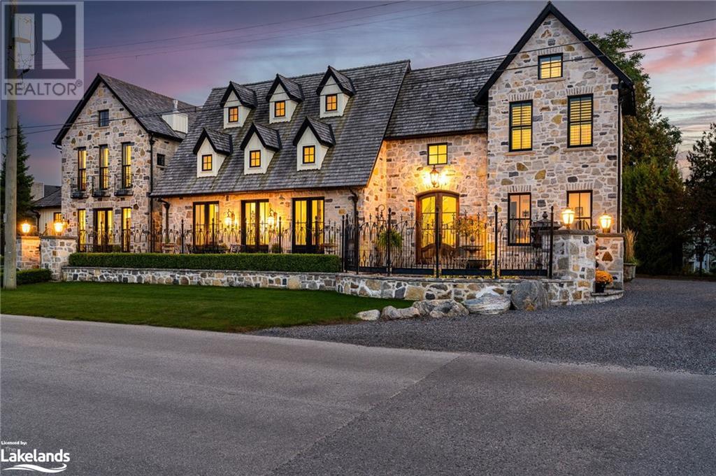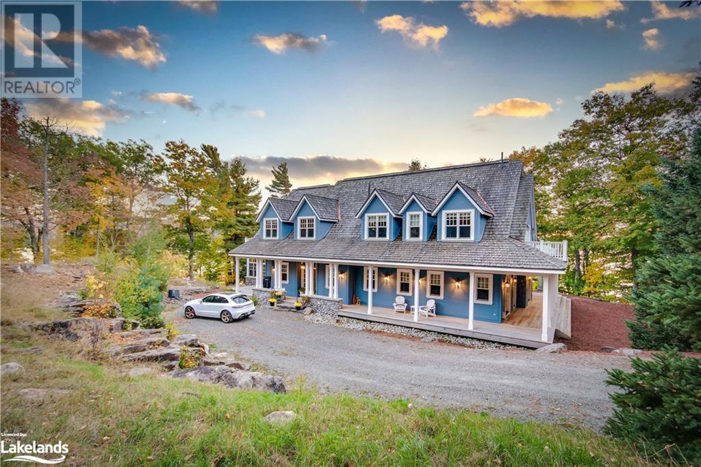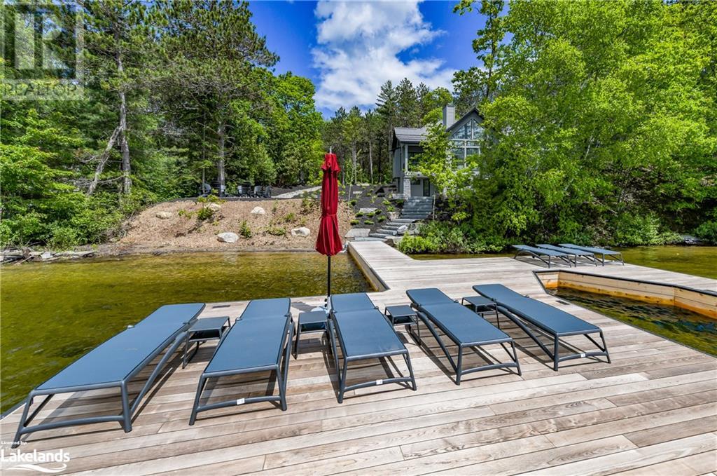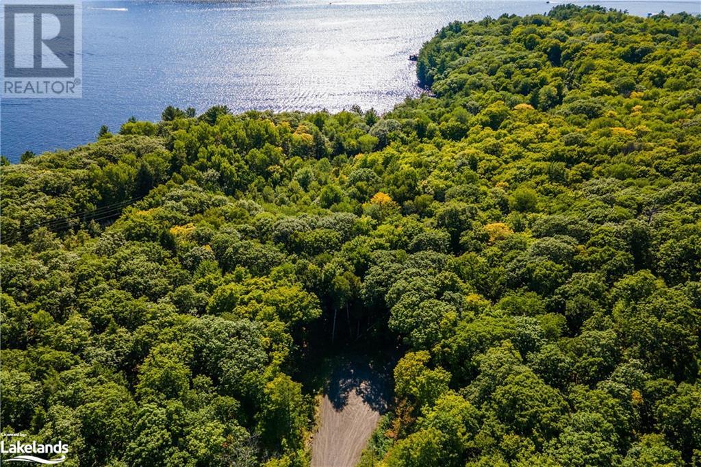1406 Mortimers Point Road
Port Carling, Ontario
Absolutely breathtaking Custom 4 seasons 2.8 Ac Sensational Sunset family Lake House Estate exclusively and perfectly nestled mere minutes to all the Ports ~ Sandfield, Bala & Carling ~ along the highly desired and most exclusive Lake Muskoka corridor Mortimer's Point. Wonderfully well contemporarily designed, beautifully executed, 'Cooper Brothers' 4,876 sq. ft. exquisite steel, stone & cedar water's edge (44') set showpiece boasting 5 luxuriously equipped & suited bedrooms, 6 elegant bathrooms, engineered oak plank & custom tile flooring, wall-to-wall windows, dramatically high ceilings, impressive principal living and entertaining spaces on 2 levels, complete with all the bells such as dual laundry, main floor owner's suite, spacious kitchen pantry, lower level walkout, 4 season Muskoka room, 2 classic granite (propane-burning) main floor fireplaces, and more. The list goes on and on. Unquestionably gentle land, direct sunset exposure, deep waters for diving and docking, double slip BH with convenient on the water facilities for the savvy connoisseur of lakefront enjoyment. Impeccable in every way. Private completely paved driveway, lakeside and roadside landscaping & curb appeal, stunning views, sun all day, and everlasting sunsets. Being marketed and sold mostly furnished and ready to go. In a fine neighborhood of high end properties, with recent sales upwards of $10M including the highest ever recorded sale on the lake just around the corner. Arrive at any one of the finest golf clubs, Oviinbyrd, Lake Joe, Port Carling, or MLG&CC in less than 15 minutes, restaurants, shops, etc. - It's all here. When style, location, exposure, privacy, and quality of construction unite and unveil waterside perfection, this is it. (id:51210)
Harvey Kalles Real Estate Ltd.
1158 Ranwood Road Unit# 41 & 42
Port Carling, Ontario
Comprehensively one of the best value propositions to market this Spring 2024. Approx. 400 feet of unquestionably private south to southwest truly Group of 7 style shoreline boasting mature forest, pine & granite outcroppings, and extensions of deeper shores bookending a sheltered swim cove for water sports and docks/boathouse. Idyllically & exclusively located just south of Port Carling along the ever attractive north Beaumaris/Seven Sisters View Scarcliffe/Ranwood shores, minutes to Port Carling & several golf courses. Dramatically modern, contemporary, sprawling 5 bedroom principal residence drinks in miles of sweepingly wide open island-dotted lake views ~ some of the greatest the lake can afford ~ 2 handsome fireplaces, 4 defined yet seamlessly flowing elegant living spaces, decadent designer infused chef's kitchen complimented by a separate wine bar, and a beautiful transition to the exterior s.w. summer kitchen terrace. Luxe Primary Suite wing. Every bedroom with its own lake view & its own bathroom. 6 baths in total. Heated stone & tile flooring, combined with hardwood. A wonderfully well thought out design with a perfect blend of classic & contemporary stylings creating a timelessness most buyers look for. 2 separate 2 Storey garages, full back up generator, irrigation system, smart home automation & security camera system, stone paths, 2 docks, ample wood & stone terraces, far extending views, and privacy galore. Includes separately deeded 200-foot lot for further expansion or privacy forever. Perfectly positioned along this most sought after corridor, at the end of a well maintained private road, this Muskoka Lakes Family Compound Oasis serves up all the desired wish list items this area is known for. From sun all day, and magnificent views, to its high end neighbourhood in a central location. Truly superb in every way. Being offered to market mostly furnished and equipped. A truly something for everyone property. Distinctive. Magnificent. (id:51210)
Harvey Kalles Real Estate Ltd.
3864 Muskoka Rd 118w Unit# 3
Port Carling, Ontario
Introducing a stunning blend of modernity and comfort, this 5-bedroom, 4-bathroom sanctuary embraces an open concept design. Crafted with a bespoke combination of wood, MDF, and stone detailing, its allure is accentuated by floor-to-ceiling windows that usher in natural light. The heart of the home is a designer kitchen featuring Dekton wall detailing, overlooking nature, and anchored by a waterfall island. Two custom stone-surround gas fireplaces grace the main floor, while a spacious 4-season Muskoka Room invites relaxation. Luxuriate in the primary suite adorned with floor-to-ceiling Dekton detailing. The lower level offers walkouts from the family room and three bedrooms. Exterior features include metal and wood accents, with a northeast exposure on Southern Lake Joseph. Enjoy 159 straight line feet of waterfront, set upon 4.7 acres of gently sloping, beautifully landscaped terrain. A single slip single-storey boathouse and beach area complete this idyllic retreat, conveniently located near golf clubs and just minutes from Port Carling amenities. (id:51210)
Royal LePage Lakes Of Muskoka - Clarke Muskoka Realty
2267 15/16 Side Road E
Oro-Medonte, Ontario
Free standing building built in 2017 on 2.98 acres. features 32,000 square feet divided into warehouse area of 24,000 square feet with22 foot clearance ceiling, 2 drive in overhead doors and 3 truck level docks and air conditioned office area plus 1,300 square feet of mezzanine. Office area complete with kitchen, server room, production office, meeting room, large open space showroom and 2 washrooms. Warehouse contains an alarm system, automatic generator, 7 radiant heaters, water reservoir for fire suppression and 2 washrooms. Ideally located close to Highway 11 offering easy access to Orillia and Barrie. Seller will considering holding mortgage. This building can be leased for $12.50 per square foot on a net lease. (id:51210)
Leatherdale Realty Ltd.
9 Main Street
Wasaga Beach, Ontario
This pedestrian-friendly, high-traffic economic opportunity is located at the main end of Wasaga Beach with waterfront views & steps to the longest freshwater beach in the World. Currently used as a parking lot this prime Beachfront Development has been approved by the Wasaga Beach Town Council for the downtown development master plan (DDMP) in 2017. Known as Festival Square, this will be the ground-floor for retail, restaurants, entertainment & visitor services. Creating approx 850 new jobs, the DTMP covers 32.37 acres, 1200 residential units, 262,000 SqFt of mixed-use retail, 2 hotels, a waterpark & 430,500 SqFt of entertainment facilities. Wasaga Beach is the 2nd fastest-growing community in Simcoe County that attracts thousands of tourists & cottagers throughout the summer months & is a 4-season destination. With 1.5 hours from Toronto & 30 mins to Collingwood or Barrie, and home to the new Gateway Casino, the growth rate is projected to double by 2031 (id:51210)
Century 21 Millennium Inc.
37 Fire Route 21
Buckhorn, Ontario
Peacefully located on the shores of Lower Buckhorn Lake, awaits an unmatched opportunity to re-image this four-season lakeside paradise. Lovingly owned and operated by the same family for 32 years. This property includes a 6.41-acre resort parcel with 910 feet of water frontage and a 48.21-acre parcel with trails. The resort embraces the surrounding natural elements and offers an abundance of complimentary outdoor recreation activities to its guests with its manicured grounds, pine forests and granite outcroppings. Uniquely offering a 20,000 sq ft Viceroy building, four bedroom, two-storey chalet and a private residence. Additionally there is a 2,600 sq ft garage and maintenance building and two 400 sq ft utility buildings. Step inside the Main Lodge, where the welcoming lobby offers comfortable seating around a cozy fireplace. Features include 32 guest rooms, two meeting rooms, a 96-seat dining room with lake views, and a 70-seat lakeside lounge, with an adjacent outdoor deck, a floor-to-ceiling fireplace and an oak dance floor. Four additional suites are located in a nearby Chalet which was built in 1997 and offers a private lakeside setting that is just 200 feet from the Main Lodge. Chalet suites offer a private deck or balcony with beautiful lake views. Amenities abound, from a sandy beach, pitch & putt, horseshoe pit, and boat launch ramp to docks accommodating up to 40-foot boats. Enjoy natural trails for hiking, snowshoeing, and cross-country skiing. Close to Buckhorn, which is a charming Trent-Severn Waterway Trail Town community located at Lock 31 in the heart of the Kawarthas. The region plays host to over 160 km of groomed snowmobile trails, hiking and cross-country trails, as well as to nearby amenities, including shops, restaurants and local attractions. Just 34 kilometres north of Peterborough, this is a unique investment. (id:51210)
Sotheby's International Realty Canada
233 Highway 60
Huntsville, Ontario
High visibility property on Highway 60 in Huntsville on your way towards Deerhurst Resort and Algonquin Provincial Park. Fully Tenanted mixed use building with 20 motel rooms and 10 2-bedroom apartments all fully rented long term as well as 3 Commercial Tenants. You would struggle to build something similar at this price. Reach out for any questions or a breakdown of the numbers. (id:51210)
Royal LePage Lakes Of Muskoka Realty
1034 Viewpoint Trail
Bracebridge, Ontario
Escape to your lakeside sanctuary! Situated on over 9 acres of pristine landscape with 235 feet of coveted western-facing Lake Muskoka frontage, this exquisite lakefront estate promises unparalleled privacy, tranquility, and awe-inspiring sunsets. Journey through the serene forest to the main residence, where nature's beauty intertwines with Canadian Shield granite and majestic trees, crafting a secluded haven. At the water's edge, discover one of the focal points of this retreat: a dual-slip boathouse with an upper-level entertainment area and a lower-level bar, ideal for storing watercraft and indulging in endless aquatic adventures. Beyond the shoreline, a fully renovated guest cabin emanates rustic elegance and enduring charm, offering comfort and privacy for guests. For those with a taste for modern luxury, the 2350 square foot farmhouse-style cottage beckons. Meticulously designed with both style and functionality in mind, this residence features spacious interiors flooded with natural light, seamlessly blending comfort with sophistication. From the sleek gourmet kitchen to the inviting living spaces, every aspect of this home is crafted to enhance daily living. Outside, expansive decks provide an ideal setting for gatherings, while the sprawling grounds invite outdoor recreation and relaxation. Whether basking in the sunlight on the upper boathouse deck or leisurely strolling along the shoreline, every detail contributes to the creation of a lakeside masterpiece. Nestled on one of the nation's most sought-after lakes, this property offers an unparalleled retreat from urban life while remaining in close proximity to local amenities and attractions. Whether seeking a permanent residence or a seasonal escape, this lakefront estate surpasses expectations. Embrace the lakeside lifestyle you've always envisioned—Schedule your private tour today and immerse yourself in the enchantment of lakeside living. (id:51210)
RE/MAX Professionals North
57 St Lawrence Street
Collingwood, Ontario
The Breakers is an exceptional European manor-inspired residence that is a landmark in Collingwood. With three separate wings offering 7 Bdrms with vaulted ceilings, 7 full & 3 half-Baths, 7 fireplaces, and inspired entertaining spaces, this unique dwelling balances tasteful splendor with function. Commanding attention on the waterfront, the facade is enclosed by a large stone terrace from which to enjoy panoramic views of Georgian Bay and host al fresco soirées beneath captivating sunsets. Step inside to discover a sprawling sanctuary of sophistication. The lofty entrance Foyer is surrounded by a 3 Bdrm guest wing with separate Laundry. The central Great Room dominates with a soaring 25ft ceiling flooded with natural light from numerous dormer windows. The focal point is an oversized, wood-burning Rumford fireplace. French doors provide access to both the terrace and a private courtyard with gaslights and an inground saltwater pool, perfect for exclusive outdoor entertaining and relaxation. The heart of this estate is the spacious Chef's Kitchen. Perfect for culinary adventures and lounging, it boasts a seating area, coffee bar, heated marble floors, copious storage, an oversized center island and high-end appliances, including a hand-crafted Lacanche range. The vaulted formal Dining Room, which showcases a custom-built Wine Cellar capable of cradling 242 bottles, is made for hosting elegant and refined dinner parties. The Primary Suite is a serene retreat with a fireplace, soaring ceilings and lofty water views. It boasts a spa-like 6pc Ensuite with 2-person steam shower, deep soaker tub and two walk-in closets. An open walkway connects to 2 additional Bdrms. Above the heated 3 car garage is a secluded Bedroom, the perfect setup for a nanny suite or in-law retreat, together with a vaulted, mirrored Gym and star-lit Home Theatre. Much more than a home, this manor is a statement of discerning taste and global appeal, with luxury that transcends the ordinary. (id:51210)
Chestnut Park Real Estate Limited (Collingwood) Brokerage
1902 Foxpoint Road
Dwight, Ontario
Discover the beauty of Elizabeth Point on Lake of Bays, where privacy, luxury cottage, and natural wonder come together in perfect harmony. This family cottage offers you the ultimate combination of shoreline, privacy, views, and sun exposures. Enjoy crystal-clear waters and 445 feet of “Group of Seven” classic rock shoreline. The stunning forested setting guarantees your privacy, and the multiple sun exposures from East to SW sunsets provide truly captivating views of the lake. Built in 2006 with a timeless Olde Muskoka design, this cottage blends modern luxuries with classic style, featuring gorgeous reclaimed Hemlock floors throughout and over 2000 sqft wraparound Veranda/Decks. Included is 4730 sqft of living space with an extra 2548 sq ft of unfinished lower level space ideal for future finishing. Indulge in the Living, Dining & Great Room with its 20ft ceilings & stunning hand-crafted Muskoka river rock fireplace. The Chef’s Kitchen has an adjacent Pantry/Mudroom with a walkout to a covered BBQ deck. The nearby sun-splashed Muskoka Room is perfect for enjoying the views and the secluded Den/Office features a 2nd stone fireplace. The private main floor bedroom is an ideal in-law or nanny suite. There are 4 additional bedrooms & 3 ensuite bathrooms upstairs, including the elegant primary bedroom with a spa-like 4pc ensuite, soaker tub, 2 full closets & a large morning lake-view deck. Take a stroll down to the large steel-pier/cedar dock, with boat slip and solar-powered lift, and enjoy the long views of the lake's clear deep waters. This is an idyllic spot to watch the world go by and create unforgettable memories. (id:51210)
Chestnut Park Real Estate Ltd.
1333 Mccomb Point Drive
Dorset, Ontario
Nestled in the heart of breathtaking natural beauty, Sunset Ridge presents an opportunity to own a piece of paradise. This impeccable custom-built home, is a curated masterpiece of contemporary design & unparalleled craftsmanship. Boasting an expansive 4970 sq ft of luxurious living space-it's an experience. As you step through the grand entrance into the marble foyer, you're greeted by a state-of-the-art kitchen that is a culinary enthusiast's dream. The high-end built-in appliances,custom cabinetry,Marble backsplash&spacious Marble Island are just a few of the features that make this kitchen stand out.The adjacent Muskoka room is a picturesque space that offers a towering Granite fireplace that creates a warm and cozy atmosphere-walkout onto landscaped patio.The great room commands attention with its Venetian plaster fireplace,offering stunning southwest views of pristine Kawagama Lake through floor-to-ceiling windows.The primary suite with its custom build wardrobe;Marble fireplace,walk out private balcony and six-piece ensuite does not disappoint. Treat your guests to a luxurious and private experience with the second main floor suite. Step into the lower area and be transported to a space that is far from ordinary. This area is filled with natural light, flooding in through the oversized windows, and offering awe-inspiring views of the lake. Each of the 6 bedrooms has been thoughtfully designed to provide a unique designer experience, mirroring the bespoke luxury of a 5-star hotel.Whether you are a boating enthusiast or simply savour tranquil moments by the water, the large Heat Treated Ash steel-pier dock and sand beach promise endless enjoyment against a backdrop of spectacular sunsets.From award-winning designer elements to meticulous attention to detail in every finish and fixture, no aspect has been overlooked. The contemporary aesthetic is balanced with comfort & functionality, making it an ideal setting for both entertaining guests & private relaxation. (id:51210)
Chestnut Park Real Estate Ltd.
1117 Purdy Road
Windermere, Ontario
Rarely does an opportunity of this caliber present itself to the open market. Unlock the potential for unparalleled luxury by creating the cottage of your dreams on this expansive parcel of land spanning nearly forty acres of breathtaking landscape. Embrace the coveted southwest-facing shoreline stretching approximately 500 feet, offering an abundance of sunshine throughout the day and captivating sunrises and sunsets year-round, all while revelling in the finest panoramic vistas Lake Rosseau has to offer. Nestled amidst a serene setting, this property boasts a gentle point and generously sized neighbouring lots, ensuring a level of privacy that is seldom found. Enjoy the convenience of exclusive year-round road access, positioning you at the epicentre of Muskoka's vibrant landscape, renowned for its three iconic lakes. With seamless accessibility by both boat and car, indulge in the nearby amenities including the prestigious Windermere House Hotel & Golf Club, the luxurious JW Marriott Resort & Spa, as well as the charming towns of Port Carling on Lake Muskoka and Port Sandfield on Lake Rosseau, all just minutes away. The dimensions of the lot allow for the construction of a lavish cottage and boathouse, maximizing the available space to its fullest potential within the confines of Muskoka's regulations. This is truly a once-in-a-lifetime opportunity, offering the quintessential Muskoka experience and surpassing all expectations. Seize the chance to own the best of the best. (id:51210)
Sotheby's International Realty Canada

